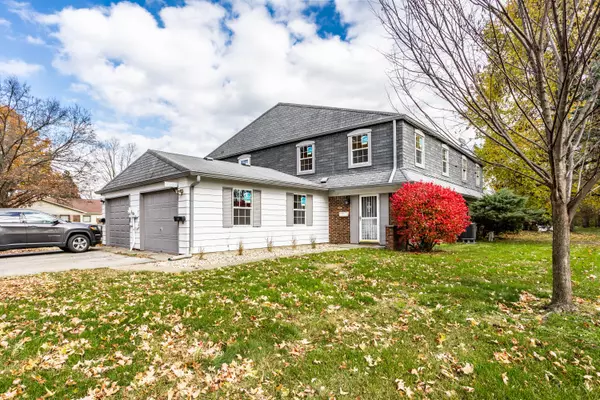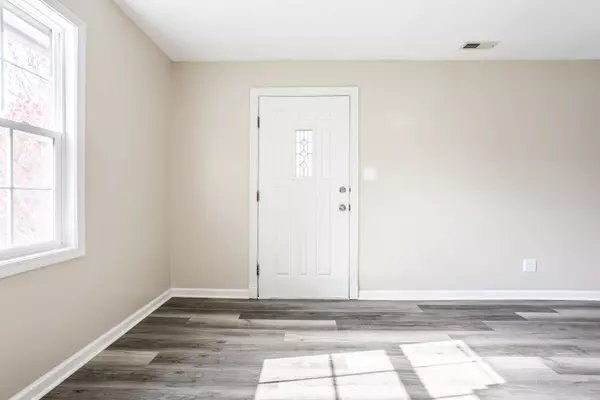$165,000
$165,000
For more information regarding the value of a property, please contact us for a free consultation.
3 Beds
2 Baths
1,152 SqFt
SOLD DATE : 03/29/2024
Key Details
Sold Price $165,000
Property Type Condo
Sub Type Condominium
Listing Status Sold
Purchase Type For Sale
Square Footage 1,152 sqft
Price per Sqft $143
Subdivision Whitehall Commons
MLS Listing ID 21952719
Sold Date 03/29/24
Bedrooms 3
Full Baths 1
Half Baths 1
HOA Fees $230/mo
HOA Y/N Yes
Year Built 1973
Tax Year 2022
Lot Size 2,178 Sqft
Acres 0.05
Property Description
Back on Market due to Buyer Financing. Sleek, Completely Updated 3 BDRM End Unit Townhome! UPDATES GALORE! ALL NEW WINDOWS allows Tons of Natural Light to shine in! Updated Kitchen includes NEW SS Appliances: Stove, Refrig., Microwave, Dishwasher, Washer & Dryer! Freshly Painted Interior, New Luxury Vinyl Plank on 1st & 2nd Floors, New Carpet, Updated Bathrooms & MUCH MORE! Gorgeous Rock Garden at Entry and Steps away from Serene Walking Trail! 1 Car ATTACHED Garage! Amenities Incl. Pool, Clubhouse & Walking Trails! Minutes from Downtown, Restaurants, Shopping, Freeway, & Eagle Creek Park! HOA Fees include Water & Sewer Utilities. Live in Luxury at a Reasonable Price!
Location
State IN
County Marion
Rooms
Kitchen Kitchen Updated
Interior
Interior Features Attic Access, Windows Thermal, Window Metal, Eat-in Kitchen, Entrance Foyer
Heating Forced Air, Electric
Cooling Central Electric
Fireplace Y
Appliance Dishwasher, Dryer, Electric Water Heater, Disposal, Microwave, Electric Oven, Refrigerator, Washer
Exterior
Garage Spaces 1.0
Utilities Available Cable Connected
Waterfront false
Parking Type Asphalt, Attached
Building
Story Two
Foundation Slab
Water Municipal/City
Architectural Style TraditonalAmerican
Structure Type Brick,Vinyl Siding
New Construction false
Schools
School District Msd Pike Township
Others
HOA Fee Include Clubhouse,Sewer,Entrance Common,Nature Area
Ownership Mandatory Fee
Read Less Info
Want to know what your home might be worth? Contact us for a FREE valuation!

Our team is ready to help you sell your home for the highest possible price ASAP

© 2024 Listings courtesy of MIBOR as distributed by MLS GRID. All Rights Reserved.







