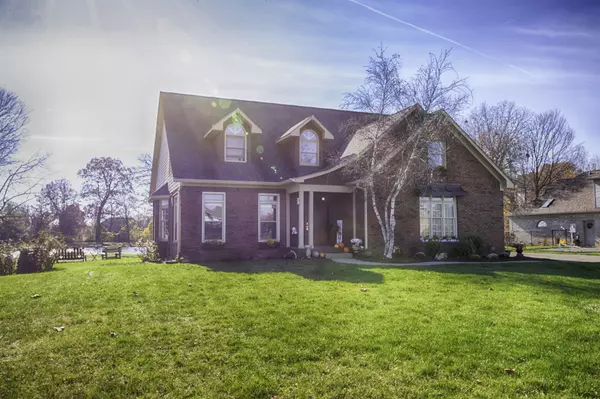$365,000
$385,000
5.2%For more information regarding the value of a property, please contact us for a free consultation.
3 Beds
5 Baths
5,127 SqFt
SOLD DATE : 03/29/2024
Key Details
Sold Price $365,000
Property Type Single Family Home
Sub Type Single Family Residence
Listing Status Sold
Purchase Type For Sale
Square Footage 5,127 sqft
Price per Sqft $71
Subdivision Countryside
MLS Listing ID 21952708
Sold Date 03/29/24
Bedrooms 3
Full Baths 3
Half Baths 2
HOA Fees $20/ann
HOA Y/N Yes
Year Built 1997
Tax Year 2022
Lot Size 0.480 Acres
Acres 0.48
Property Description
Welcome to a captivating 3-bed, 3-full bath, 2-half bath home that seamlessly blends modern elegance with comfort. Step inside to an open concept design, creating spaciousness and connectivity. The gourmet kitchen boasts a stylish breakfast bar and a well-appointed dining area. Equipped with sleek countertops and ample cabinet space, it's a chef's delight. Adjacent to the kitchen is a generously sized living area featuring a cozy fireplace and large windows that flood the room with natural light. Perfect for gatherings and relaxation, the open layout promotes easy conversation and flow. The home includes a dedicated office space, providing a quiet and productive environment. Placed strategically, it ensures a perfect balance between professional and personal life. The three bedrooms are spacious retreats with ample closet space and large windows for natural light. A highlight is the deck with picturesque views of the neighbor's pond-an ideal spot for morning coffee or hosting barbecues. This outdoor space is a perfect extension of the living areas, providing a serene backdrop for relaxation. In addition to the three full bathrooms, the home features two half baths for guests, strategically located for easy access from the main living areas. This thoughtful design ensures practicality and convenience for both residents and visitors. Newer roof of 5 years and updated/new HVAC just a year old along with brand new windows on most of the main floor help with energy efficiency! The basement is a blank canvas currently used as a recreation room with PLENTY of room for storage! Overall, this 3-bedroom home offers a perfect blend of style, functionality, and comfort, creating a welcoming haven for both everyday living and entertaining.
Location
State IN
County Hancock
Rooms
Basement Daylight/Lookout Windows
Interior
Interior Features Attic Access, Built In Book Shelves, Raised Ceiling(s), Hardwood Floors, Walk-in Closet(s), Wood Work Painted, Paddle Fan, Eat-in Kitchen, Entrance Foyer, Hi-Speed Internet Availbl
Heating Forced Air, Gas
Cooling Central Electric
Fireplaces Number 1
Fireplaces Type Family Room, Gas Log
Equipment Smoke Alarm, Sump Pump
Fireplace Y
Appliance Gas Cooktop, Dishwasher, Disposal, Refrigerator, Gas Water Heater
Exterior
Garage Spaces 2.0
Utilities Available Cable Connected, Gas
Parking Type Attached, Concrete, Garage Door Opener, Side Load Garage
Building
Story Two
Foundation Concrete Perimeter
Water Private Well
Architectural Style TraditonalAmerican
Structure Type Brick,Wood
New Construction false
Schools
School District Southern Hancock Co Com Sch Corp
Others
HOA Fee Include Maintenance,Snow Removal
Ownership Mandatory Fee
Read Less Info
Want to know what your home might be worth? Contact us for a FREE valuation!

Our team is ready to help you sell your home for the highest possible price ASAP

© 2024 Listings courtesy of MIBOR as distributed by MLS GRID. All Rights Reserved.







