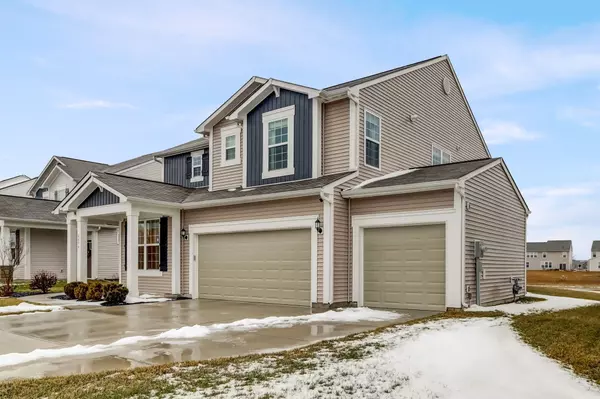$415,000
$419,000
1.0%For more information regarding the value of a property, please contact us for a free consultation.
4 Beds
3 Baths
2,792 SqFt
SOLD DATE : 03/29/2024
Key Details
Sold Price $415,000
Property Type Single Family Home
Sub Type Single Family Residence
Listing Status Sold
Purchase Type For Sale
Square Footage 2,792 sqft
Price per Sqft $148
Subdivision Harvest Park
MLS Listing ID 21960953
Sold Date 03/29/24
Bedrooms 4
Full Baths 2
Half Baths 1
HOA Fees $47/qua
HOA Y/N Yes
Year Built 2020
Tax Year 2023
Lot Size 8,276 Sqft
Acres 0.19
Property Description
Just what you've been waiting for! A home with four bedrooms, dedicated office space, a bright cheery sunroom, and three car garage! You can move right in to this well maintained home and enjoy the open design, flexible floorplan, and tons of storage. The kitchen is the heart of the home with granite countertops, soft-close cabinets, and stainless appliances. The sunroom is adjacent to the dining area, providing an airy, light open feeling with tall windows that look out to the fountain in the pond. Everyone can be cozy upstairs in the loft for movie night, or spread out all over the house with privacy. The primary suite offers plenty of closet space, dual sink vanity, and the star of the show is the walk-in, tiled spa shower! The home includes in-ground irrigation, upgraded networking capabilities, storm doors, finished garage with workbench and cabinets, seven Blink security cameras with wifi extender, that are already in place to bring you peace of mind when you're out of town. Many extras in this home, please see the list of upgrades and features for the full list! The delightful neighborhood of Harvest Park is peaceful and quiet, but convenient to restaurants, shopping, and the interstate for a breezy commute!
Location
State IN
County Boone
Interior
Interior Features Center Island, Entrance Foyer, Paddle Fan, Hi-Speed Internet Availbl, Eat-in Kitchen, Network Ready, Pantry, Programmable Thermostat, Wet Bar
Heating Gas
Cooling Central Electric
Fireplace Y
Appliance Electric Cooktop, Dishwasher, Electric Water Heater, Disposal, Microwave, Refrigerator, Water Softener Rented
Exterior
Garage Spaces 2.0
Waterfront true
View Y/N true
View Pond
Building
Story Two
Foundation Slab
Water Municipal/City
Architectural Style TraditonalAmerican
Structure Type Vinyl Siding
New Construction false
Schools
Middle Schools Lebanon Middle School
High Schools Lebanon Senior High School
School District Lebanon Community School Corp
Others
Ownership Mandatory Fee
Read Less Info
Want to know what your home might be worth? Contact us for a FREE valuation!

Our team is ready to help you sell your home for the highest possible price ASAP

© 2024 Listings courtesy of MIBOR as distributed by MLS GRID. All Rights Reserved.







