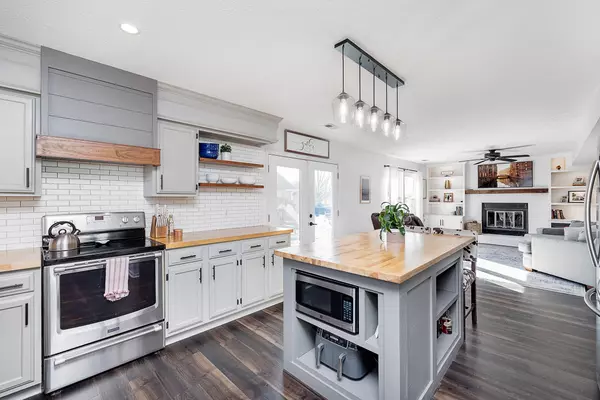$395,000
$379,900
4.0%For more information regarding the value of a property, please contact us for a free consultation.
3 Beds
3 Baths
2,152 SqFt
SOLD DATE : 03/28/2024
Key Details
Sold Price $395,000
Property Type Single Family Home
Sub Type Single Family Residence
Listing Status Sold
Purchase Type For Sale
Square Footage 2,152 sqft
Price per Sqft $183
Subdivision Westfield Farms
MLS Listing ID 21964207
Sold Date 03/28/24
Bedrooms 3
Full Baths 2
Half Baths 1
HOA Y/N No
Year Built 1985
Tax Year 2023
Lot Size 0.370 Acres
Acres 0.37
Property Description
Nestled in the prime location of Westfield Farms this residence boasts an array of updates & features. The exterior exudes curb appeal with welcoming front porch, new roof, shutters, siding, stamped patio, gazebo, and professionally landscaped grounds-all completed within the last 3 years. Step inside to discover a newly renovated kitchen adorned with luxury vinyl plank flooring throughout the main level. The kitchen is a chef's delight, featuring butcher block countertops, new stainless steel appliances, an island, floating shelves, a farmhouse sink, pantry, and stylish backsplash. The kitchen seamlessly flows into the Family Rm, which showcases new built-ins, a cozy wood-burning fireplace, and a walnut mantel, creating a warm and inviting space. The open floorplan also incl 3 BRs, 2.5 baths, and a loft area, offering plenty of space for relaxation and entertainment. The master suite boasts a remodeled bathroom with a luxurious walk-in tile shower, as well as a walk-in closet. Additional updates abound throughout the home, incl a new back patio door, new lighting fixtures on the main level, and a remodeled secondary upstairs bathroom. Beyond the confines of the home, the community with no HOA is connected to the Monon Trail, Clay Terrace for shopping and amenities just minutes away, and a vibrant community atmosphere.
Location
State IN
County Hamilton
Interior
Interior Features Vaulted Ceiling(s), Center Island, Entrance Foyer, Hi-Speed Internet Availbl, Screens Complete, Walk-in Closet(s), Windows Thermal
Heating Forced Air, Heat Pump, Electric
Cooling Central Electric
Fireplaces Number 1
Fireplaces Type Family Room, Woodburning Fireplce
Equipment Smoke Alarm
Fireplace Y
Appliance Dishwasher, Dryer, Electric Water Heater, Disposal, Microwave, Electric Oven, Range Hood, Refrigerator, Washer, Water Softener Owned
Exterior
Exterior Feature Barn Mini
Garage Spaces 2.0
Utilities Available Cable Available
Building
Story Two
Foundation Block
Water Municipal/City
Architectural Style TraditonalAmerican
Structure Type Cement Siding
New Construction false
Schools
School District Westfield-Washington Schools
Read Less Info
Want to know what your home might be worth? Contact us for a FREE valuation!

Our team is ready to help you sell your home for the highest possible price ASAP

© 2024 Listings courtesy of MIBOR as distributed by MLS GRID. All Rights Reserved.







