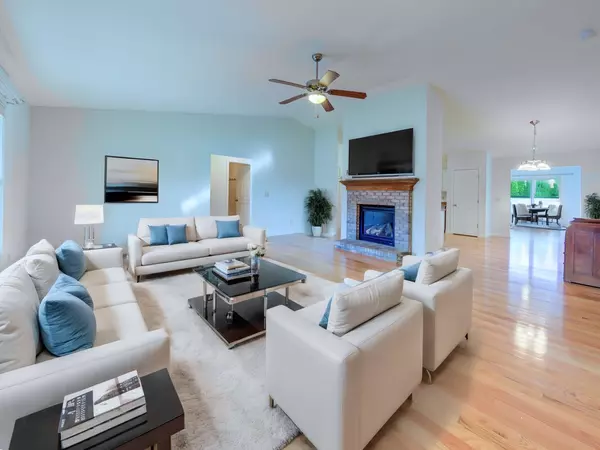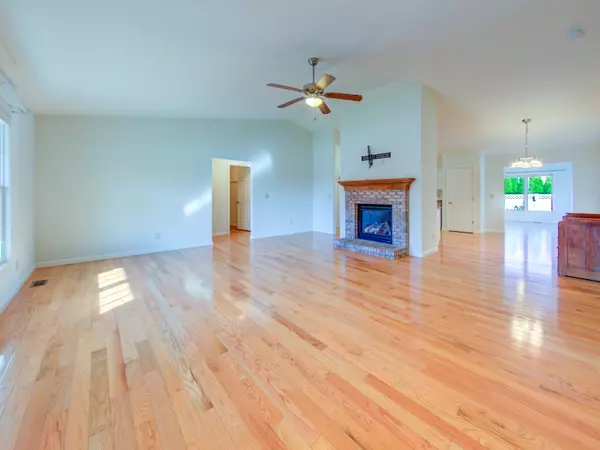$385,000
$384,500
0.1%For more information regarding the value of a property, please contact us for a free consultation.
3 Beds
2 Baths
2,339 SqFt
SOLD DATE : 03/27/2024
Key Details
Sold Price $385,000
Property Type Single Family Home
Sub Type Single Family Residence
Listing Status Sold
Purchase Type For Sale
Square Footage 2,339 sqft
Price per Sqft $164
Subdivision Clearview
MLS Listing ID 21966479
Sold Date 03/27/24
Bedrooms 3
Full Baths 2
HOA Y/N No
Year Built 2013
Tax Year 2023
Lot Size 0.280 Acres
Acres 0.28
Property Description
This spacious beauty awaits your arrival only to be amazed by the stunning hardwood floors thru out the main living areas of the home. The open concept from the formal living room which includes a gas-log fireplace to the spacious kitchen featuring custom cabinetry makes for easy entertaining. Enter into the sunroom for a full view of the patio plus privacy fenced and landscaped backyard where freshly mulched perennials are aplenty. The sunroom custom sliding door includes a convenient built-in pet access and could also be used as a formal dining room, your favorite reading nook or office... you decide! The split floorplan allows for privacy and the option of an in-laws space if desired. This one owner, custom built home on a cul-de-sac offers plenty of room with just over 2300 sq ft of living space. With fresh neutral paint thru out and newly carpeted bedrooms, decorating will be a cinch. The oversized 2 car garage keeps vehicles out of weather and has additional room for storage. Conveniently situated for travel, schools and shopping, you won't be disappointed!
Location
State IN
County Shelby
Rooms
Main Level Bedrooms 3
Kitchen Kitchen Some Updates
Interior
Interior Features Attic Access, Tray Ceiling(s), Vaulted Ceiling(s), Paddle Fan, Hardwood Floors, Hi-Speed Internet Availbl, Walk-in Closet(s), Windows Vinyl, Wood Work Painted
Heating Gas
Cooling Central Electric
Fireplaces Number 1
Fireplaces Type Gas Log, Living Room
Fireplace Y
Appliance Dishwasher, Disposal, Gas Water Heater, MicroHood, Electric Oven, Water Softener Owned
Exterior
Exterior Feature Barn Mini
Garage Spaces 2.0
Utilities Available Cable Available, Electricity Connected, Gas, Sewer Connected, Water Connected
Parking Type Attached
Building
Story One
Foundation Block
Water Municipal/City
Architectural Style Ranch
Structure Type Brick,Vinyl With Brick
New Construction false
Schools
Middle Schools Shelbyville Middle School
High Schools Shelbyville Sr High School
School District Shelbyville Central Schools
Read Less Info
Want to know what your home might be worth? Contact us for a FREE valuation!

Our team is ready to help you sell your home for the highest possible price ASAP

© 2024 Listings courtesy of MIBOR as distributed by MLS GRID. All Rights Reserved.







