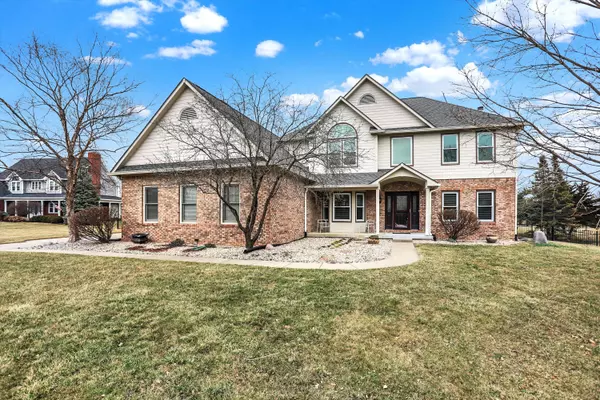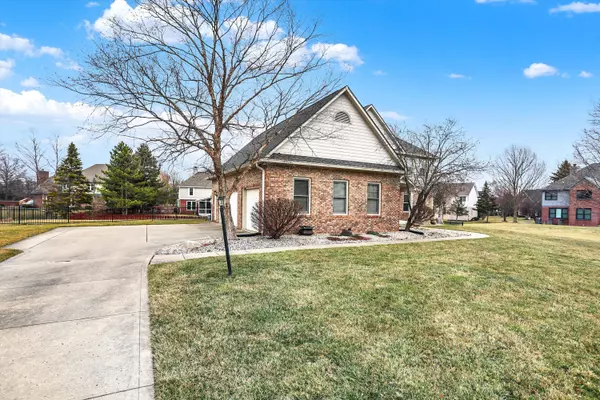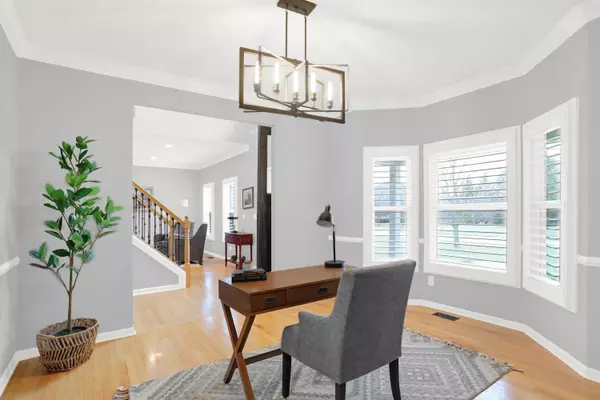$650,000
$615,000
5.7%For more information regarding the value of a property, please contact us for a free consultation.
4 Beds
4 Baths
3,869 SqFt
SOLD DATE : 03/27/2024
Key Details
Sold Price $650,000
Property Type Single Family Home
Sub Type Single Family Residence
Listing Status Sold
Purchase Type For Sale
Square Footage 3,869 sqft
Price per Sqft $168
Subdivision Huntington Chase
MLS Listing ID 21962535
Sold Date 03/27/24
Bedrooms 4
Full Baths 3
Half Baths 1
HOA Fees $27
HOA Y/N Yes
Year Built 1996
Tax Year 2022
Lot Size 0.530 Acres
Acres 0.53
Property Description
Your 4 bedroom/3.5 bath/3 car garage home in highly sought-after West Carmel's Huntington Chase neighborhood just hit the market. Run...to see this beautifully updated kitchen with stainless steel appliances and adjacent homework/charging station to answer any questions during meal prep. Barn doors in the office give privacy during your important zoom calls. Terrific storage potential in the oversized garage. The large laundry room will greet you with even more storage after a long day away. Heated floors in the owner's suite keeps you warm during those cold Indiana winters! Snuggle up by the wood burning fireplace in the family room flanked with great built-in shelves. New LVP in the lower level in addition to a wet bar and full bath...
Location
State IN
County Hamilton
Rooms
Basement Daylight/Lookout Windows
Kitchen Kitchen Updated
Interior
Interior Features Attic Pull Down Stairs, Built In Book Shelves, Raised Ceiling(s), Vaulted Ceiling(s), Center Island, Entrance Foyer, Pantry, Walk-in Closet(s), Wet Bar, Wood Work Painted
Heating Forced Air, Gas
Cooling Central Electric
Fireplaces Number 1
Fireplaces Type Family Room, Masonry
Equipment Radon System, Smoke Alarm, Sump Pump w/Backup
Fireplace Y
Appliance Dishwasher, Dryer, Disposal, Gas Water Heater, Microwave, Electric Oven, Range Hood, Refrigerator, Washer, Water Softener Owned, Wine Cooler
Exterior
Exterior Feature Sprinkler System
Garage Spaces 3.0
Utilities Available Cable Connected, Gas
Building
Story Two
Foundation Concrete Perimeter
Water Municipal/City
Architectural Style TraditonalAmerican
Structure Type Brick,Wood Siding
New Construction false
Schools
Elementary Schools Towne Meadow Elementary School
Middle Schools Creekside Middle School
School District Carmel Clay Schools
Others
HOA Fee Include Association Home Owners,Entrance Common,Insurance,Maintenance,Management,Snow Removal,Other
Ownership Mandatory Fee
Read Less Info
Want to know what your home might be worth? Contact us for a FREE valuation!

Our team is ready to help you sell your home for the highest possible price ASAP

© 2024 Listings courtesy of MIBOR as distributed by MLS GRID. All Rights Reserved.







