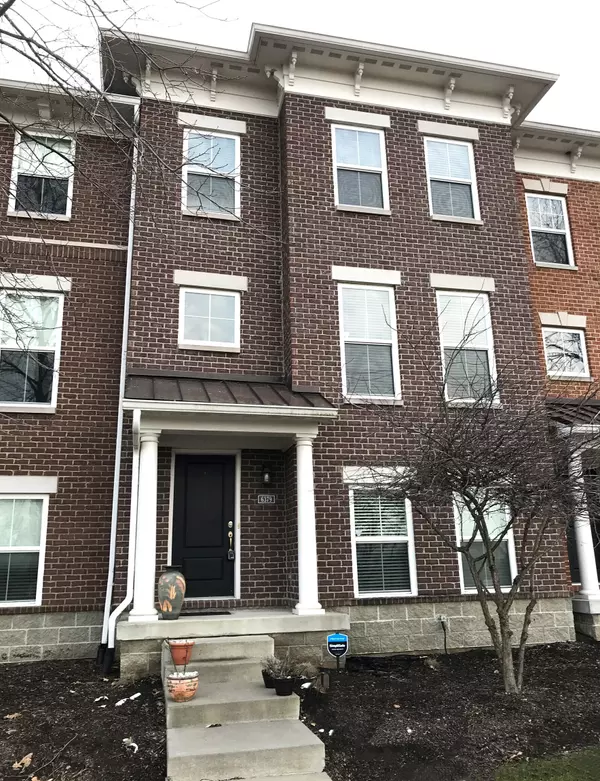$295,000
$304,999
3.3%For more information regarding the value of a property, please contact us for a free consultation.
2 Beds
4 Baths
2,038 SqFt
SOLD DATE : 03/22/2024
Key Details
Sold Price $295,000
Property Type Townhouse
Sub Type Townhouse
Listing Status Sold
Purchase Type For Sale
Square Footage 2,038 sqft
Price per Sqft $144
Subdivision Townhomes At Anson
MLS Listing ID 21964606
Sold Date 03/22/24
Bedrooms 2
Full Baths 2
Half Baths 2
HOA Fees $148/qua
HOA Y/N Yes
Year Built 2008
Tax Year 2023
Lot Size 1,306 Sqft
Acres 0.03
Property Description
Well-maintained 2 BR, 2 full bath, 2 half bath townhome in popular Anson. High ceilings, open floor plan, great natural light comes through this beautiful home. Kitchen features granite countertops, stainless appliances, gas range and upgraded cabinets. The large balcony with composite decking is perfect for outdoor dining and grilling. Two en-suites on the upper level with large, walk-in closets and laundry room. Bonus room on the main level provides great flexibility. Great storage throughout.
Location
State IN
County Boone
Interior
Interior Features Attic Access, Tray Ceiling(s), Center Island, Hi-Speed Internet Availbl, Programmable Thermostat, Screens Complete, Walk-in Closet(s), Windows Vinyl, Wood Work Painted
Heating Forced Air, Gas
Cooling Central Electric
Fireplaces Number 1
Fireplaces Type Gas Log
Fireplace Y
Appliance Dishwasher, Dryer, Disposal, Gas Water Heater, MicroHood, Gas Oven, Refrigerator, Washer, Water Heater, Water Softener Owned
Exterior
Exterior Feature Not Applicable
Garage Spaces 2.0
Utilities Available Cable Available, Electricity Connected, Gas, Sewer Connected, Water Connected
Waterfront false
View Y/N false
Parking Type Attached, Concrete, Garage Door Opener, Rear/Side Entry
Building
Story Three Or More
Foundation Slab
Water Municipal/City
Architectural Style TraditonalAmerican
Structure Type Brick,Cement Siding
New Construction false
Schools
Elementary Schools Boone Meadow
Middle Schools Zionsville West Middle School
High Schools Zionsville Community High School
School District Zionsville Community Schools
Others
HOA Fee Include Management,Snow Removal,Trash
Ownership Mandatory Fee
Read Less Info
Want to know what your home might be worth? Contact us for a FREE valuation!

Our team is ready to help you sell your home for the highest possible price ASAP

© 2024 Listings courtesy of MIBOR as distributed by MLS GRID. All Rights Reserved.







