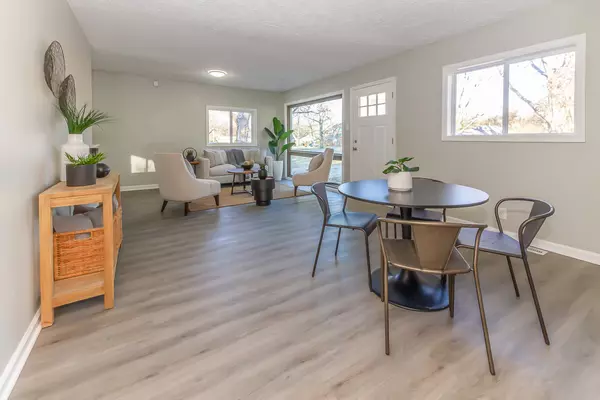$229,900
$229,900
For more information regarding the value of a property, please contact us for a free consultation.
3 Beds
2 Baths
1,438 SqFt
SOLD DATE : 03/22/2024
Key Details
Sold Price $229,900
Property Type Single Family Home
Sub Type Single Family Residence
Listing Status Sold
Purchase Type For Sale
Square Footage 1,438 sqft
Price per Sqft $159
Subdivision Farleys Speedway Homeplace
MLS Listing ID 21958420
Sold Date 03/22/24
Bedrooms 3
Full Baths 2
HOA Y/N No
Year Built 1954
Tax Year 2021
Lot Size 0.330 Acres
Acres 0.33
Property Description
***This home qualifies for $17,500 in Downpayment and Closing Costs Grants*** Discover the allure of this fantastic 3-bedroom, 2-full-bathroom home nestled in a popular neighborhood, offering both modern comforts and a spacious, private yard. Immerse yourself in the contemporary features, including an updated kitchen with new appliances, granite countertops, two beautifully renovated full bathrooms, new flooring, and fresh paint throughout. With a newer roof ensuring durability, step out onto the newer deck to enjoy the picturesque view of the large backyard. Key Features include: Modern Kitchen Elegance: The heart of this home boasts an updated kitchen, showcasing new appliances and granite countertops, creating a sophisticated and functional culinary space. Luxurious Full Bathrooms: Indulge in the comfort of two fully updated bathrooms, each thoughtfully designed for both style and convenience. Fresh and Stylish Interiors: Enjoy the aesthetic appeal of new flooring and a fresh coat of paint throughout, creating a cohesive and inviting living environment. Durable and Reliable Roof: Rest easy with a newer roof that ensures long-lasting protection for your investment. Serene Outdoor Living: Step onto the newer deck and take in the expansive backyard, providing a private retreat and the perfect setting for outdoor gatherings.
Location
State IN
County Marion
Rooms
Main Level Bedrooms 3
Kitchen Kitchen Updated
Interior
Interior Features Attic Access, Hardwood Floors, Screens Some, Storms Some, Window Metal, Breakfast Bar, Paddle Fan, Eat-in Kitchen
Heating Forced Air, Gas
Cooling Central Electric
Equipment Smoke Alarm
Fireplace Y
Appliance Dishwasher, Disposal, Gas Water Heater, MicroHood, Gas Oven, Refrigerator
Exterior
Exterior Feature Barn Storage
Garage Spaces 1.0
Utilities Available Cable Available, Gas
Building
Story One
Foundation Block
Water Municipal/City
Architectural Style Ranch
Structure Type Brick,Vinyl Siding
New Construction false
Schools
School District Msd Wayne Township
Read Less Info
Want to know what your home might be worth? Contact us for a FREE valuation!

Our team is ready to help you sell your home for the highest possible price ASAP

© 2024 Listings courtesy of MIBOR as distributed by MLS GRID. All Rights Reserved.







