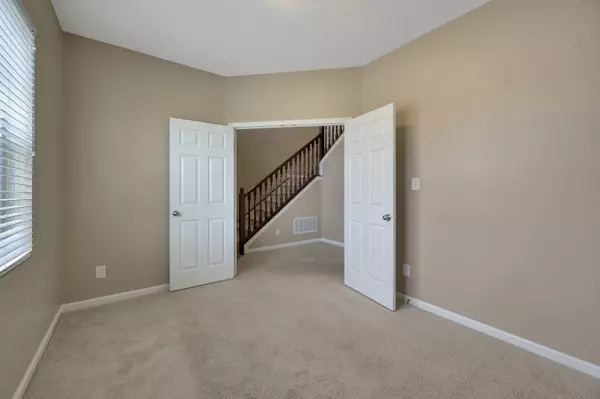$320,000
$320,000
For more information regarding the value of a property, please contact us for a free consultation.
4 Beds
3 Baths
2,268 SqFt
SOLD DATE : 03/22/2024
Key Details
Sold Price $320,000
Property Type Single Family Home
Sub Type Single Family Residence
Listing Status Sold
Purchase Type For Sale
Square Footage 2,268 sqft
Price per Sqft $141
Subdivision Wakefield West
MLS Listing ID 21950673
Sold Date 03/22/24
Bedrooms 4
Full Baths 2
Half Baths 1
HOA Fees $20/ann
HOA Y/N Yes
Year Built 2013
Tax Year 2023
Lot Size 10,454 Sqft
Acres 0.24
Property Description
Lovely home in a highly sought-after Center Grove neighborhood. Office/Study on the first floor. SS Appliances stay. Open-concept kitchen/family room with center aisle, large pantry and a fireplace in the living area. The Laundry room is conveniently located upstairs. Master Suite has garden tub with 2 closets, one is a walk-in. Upstairs Loft provides extra space and endless options. The home backs up to a pond. The garage has a bump-out for extra storage. One-owner home with 4 bedrooms, 2.5 bath. New Roof 2019 Old Dimensional shingles-30-year warranty. New dishwasher and garbage disposal. This home is a MUST-SEE! Property borders Hwy-37 & will eventually border I-69.
Location
State IN
County Johnson
Interior
Interior Features Center Island, Hi-Speed Internet Availbl, Network Ready, Pantry, Programmable Thermostat, Wood Work Painted
Heating Electric, Forced Air
Cooling Central Electric
Fireplaces Number 1
Fireplaces Type Family Room, Woodburning Fireplce
Equipment Multiple Phone Lines, Smoke Alarm
Fireplace Y
Appliance Electric Cooktop, Dishwasher, Dryer, Electric Water Heater, Disposal, MicroHood, Electric Oven, Refrigerator, Washer
Exterior
Garage Spaces 2.0
Waterfront true
Parking Type Attached
Building
Story Two
Foundation Slab
Water Municipal/City
Architectural Style Multi-Level, TraditonalAmerican
Structure Type Vinyl Siding
New Construction false
Schools
High Schools Center Grove High School
School District Center Grove Community School Corp
Others
HOA Fee Include Entrance Common,ParkPlayground,Management
Ownership Mandatory Fee
Read Less Info
Want to know what your home might be worth? Contact us for a FREE valuation!

Our team is ready to help you sell your home for the highest possible price ASAP

© 2024 Listings courtesy of MIBOR as distributed by MLS GRID. All Rights Reserved.







