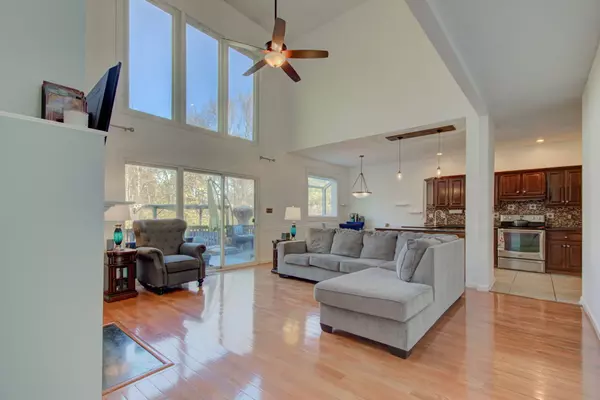$529,000
$529,000
For more information regarding the value of a property, please contact us for a free consultation.
4 Beds
4 Baths
4,585 SqFt
SOLD DATE : 03/21/2024
Key Details
Sold Price $529,000
Property Type Single Family Home
Sub Type Single Family Residence
Listing Status Sold
Purchase Type For Sale
Square Footage 4,585 sqft
Price per Sqft $115
Subdivision Highland Springs
MLS Listing ID 21966731
Sold Date 03/21/24
Bedrooms 4
Full Baths 3
Half Baths 1
HOA Fees $10/ann
HOA Y/N Yes
Year Built 1994
Tax Year 2023
Lot Size 0.980 Acres
Acres 0.98
Property Description
CUSTOM home near Geist Reservoir & close to all Fishers has to offer! AWARD WINNING MT. VERNON SCHOOLS! This Highland Springs home is on a RARE ~1 acre private wooded lot. Outdoor living has a two tiered deck, pergola, hot-tub, & large sunroom. Two primary bedrooms (one on the main level) w/ en suite full bathrooms. Wait until you see the 24x16 MASSIVE walk-in closet! It's larger than most bedrooms! 3 CAR GARAGE! New LPV in sunroom '21, new floors '20 in bdrms & great room. Exterior painted '19! Large full finished basement w/ extra tall ceilings & convenient bathroom. HOA only $125 annually! Main level freshly painted! MAKE AN OFFER! SELLERS HIGHLY MOTIVATED! Sellers offering $7500 allowance towards home improvements.
Location
State IN
County Hancock
Rooms
Main Level Bedrooms 1
Interior
Interior Features Attic Access, Bath Sinks Double Main, Cathedral Ceiling(s), Entrance Foyer, Hardwood Floors, Hi-Speed Internet Availbl, In-Law Arrangement, Eat-in Kitchen, Pantry, Screens Complete, Walk-in Closet(s), Windows Vinyl
Heating Electric
Cooling Central Electric
Fireplaces Number 1
Fireplaces Type Bedroom, Great Room
Fireplace Y
Appliance Dishwasher, Microwave, Electric Oven, Refrigerator, Bar Fridge, Water Heater
Exterior
Garage Spaces 3.0
Building
Story Two
Foundation Concrete Perimeter
Water Private Well
Architectural Style Colonial
Structure Type Cement Siding
New Construction false
Schools
Middle Schools Mt Vernon Middle School
School District Mt Vernon Community School Corp
Others
Ownership Mandatory Fee
Read Less Info
Want to know what your home might be worth? Contact us for a FREE valuation!

Our team is ready to help you sell your home for the highest possible price ASAP

© 2024 Listings courtesy of MIBOR as distributed by MLS GRID. All Rights Reserved.







