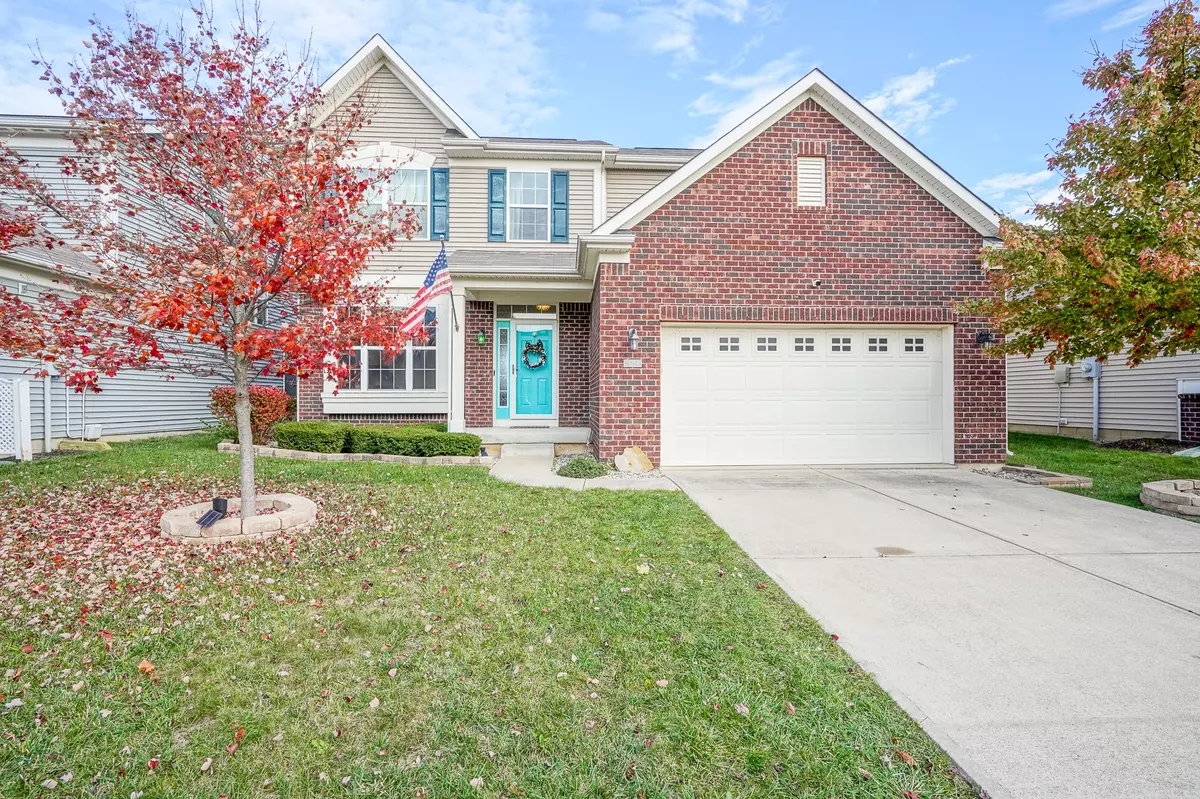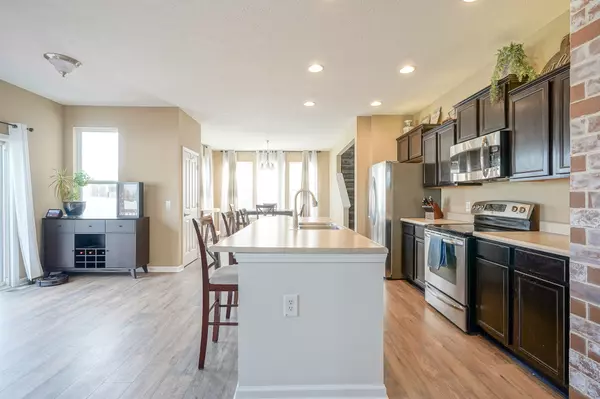$385,000
$385,000
For more information regarding the value of a property, please contact us for a free consultation.
4 Beds
3 Baths
3,744 SqFt
SOLD DATE : 03/08/2024
Key Details
Sold Price $385,000
Property Type Single Family Home
Sub Type Single Family Residence
Listing Status Sold
Purchase Type For Sale
Square Footage 3,744 sqft
Price per Sqft $102
Subdivision Brighton Knoll
MLS Listing ID 21949511
Sold Date 03/08/24
Bedrooms 4
Full Baths 2
Half Baths 1
HOA Fees $18
HOA Y/N Yes
Year Built 2013
Tax Year 2023
Lot Size 6,098 Sqft
Acres 0.14
Property Description
Here it is! The home you've been waiting for in Brighton Knoll loaded with neighborhood amenities in a convenient location near shopping, dining & schools! Enjoy an open concept layout with spacious family room and cozy fireplace overlooking a gorgeous eat-in kitchen with separate dining area. Main level offers an offie/den space that lends itself to functional living. Upper level offers 4 spacious bedrooms with generous closets including the primary suite, which features a luxe tiled shower, double vanity w/ granite counter tops and walk-in closet. Upper level laundry room for convenience. The basement is a major bonus for Brighton Knoll and is ready for your personal touch, allowing for a 5th bedroom and full bath! You'll be nothing sort of impressed with the full privacy fence and extended deck in the backyard oasis. Too many features to list including fresh paint, updated flooring, and more (see updates sheet for full list)!
Location
State IN
County Hamilton
Rooms
Basement Roughed In
Interior
Interior Features Attic Access, Screens Complete, Windows Thermal, Eat-in Kitchen, Hi-Speed Internet Availbl, Pantry
Heating Forced Air, Electric
Cooling Central Electric
Fireplaces Number 1
Fireplaces Type Gas Starter, Great Room
Equipment Radon System, Smoke Alarm
Fireplace Y
Appliance Dishwasher, Disposal, Microwave, Electric Oven, Electric Water Heater, Water Softener Owned
Exterior
Garage Spaces 2.0
Utilities Available Cable Available
Parking Type Attached, Concrete, Garage Door Opener
Building
Story Two
Foundation Concrete Perimeter
Water Community Water
Architectural Style TraditonalAmerican
Structure Type Vinyl With Brick
New Construction false
Schools
Elementary Schools Promise Road Elementary
Middle Schools Noblesville East Middle School
High Schools Noblesville High School
School District Noblesville Schools
Others
HOA Fee Include Entrance Common,ParkPlayground,Snow Removal
Ownership Mandatory Fee
Read Less Info
Want to know what your home might be worth? Contact us for a FREE valuation!

Our team is ready to help you sell your home for the highest possible price ASAP

© 2024 Listings courtesy of MIBOR as distributed by MLS GRID. All Rights Reserved.







