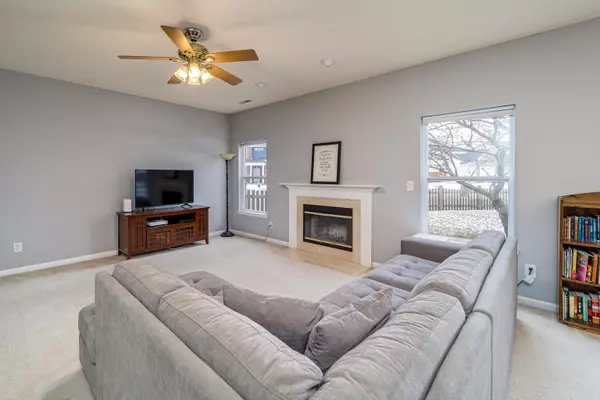$285,000
$290,000
1.7%For more information regarding the value of a property, please contact us for a free consultation.
4 Beds
3 Baths
2,323 SqFt
SOLD DATE : 03/18/2024
Key Details
Sold Price $285,000
Property Type Single Family Home
Sub Type Single Family Residence
Listing Status Sold
Purchase Type For Sale
Square Footage 2,323 sqft
Price per Sqft $122
Subdivision Southern Ridge
MLS Listing ID 21960329
Sold Date 03/18/24
Bedrooms 4
Full Baths 2
Half Baths 1
HOA Fees $28/ann
HOA Y/N Yes
Year Built 2003
Tax Year 2022
Lot Size 9,147 Sqft
Acres 0.21
Property Description
Welcome to your dream home! This stunning 4 bedroom home sits on a spacious, fenced-in corner lot, offering the perfect balance of privacy and outdoor space. As you step inside, you'll be greeted by an inviting flex/den room on the main level, perfect for a home office or playroom. The open concept floorplan seamlessly blends the living, dining, and kitchen areas, making it ideal for entertaining. The large kitchen features sleek stainless steel appliances, ample counter space, and a convenient center island. Upstairs, you'll find a huge master suite that will take your breath away. This luxurious retreat boasts double sinks, providing the ultimate spa-like experience. The remaining three bedrooms are also located on the upper level, offering plenty of room for family and guests. With its welcoming design and incredible location, this home is truly a must-see! Don't miss your chance to make it yours today. Notable upgrades: HVAC 2020 "AC is 98% efficiency/16 seer", Water Heater 2021, Fridge 2019, Dishwasher 2021, lifetime warranty chimney cap 2018.
Location
State IN
County Marion
Interior
Interior Features Center Island, Pantry, Windows Vinyl, Wood Work Painted
Heating Forced Air, Gas
Cooling Central Electric
Fireplaces Number 1
Fireplaces Type Great Room, Woodburning Fireplce
Fireplace Y
Appliance Dishwasher, Microwave, Electric Oven, Refrigerator, Other
Exterior
Garage Spaces 2.0
Building
Story Two
Foundation Slab
Water Municipal/City
Architectural Style TraditonalAmerican
Structure Type Vinyl With Brick
New Construction false
Schools
Middle Schools Franklin Central Junior High
School District Franklin Township Com Sch Corp
Others
HOA Fee Include Entrance Common,Maintenance,Snow Removal
Ownership Mandatory Fee
Read Less Info
Want to know what your home might be worth? Contact us for a FREE valuation!

Our team is ready to help you sell your home for the highest possible price ASAP

© 2025 Listings courtesy of MIBOR as distributed by MLS GRID. All Rights Reserved.






