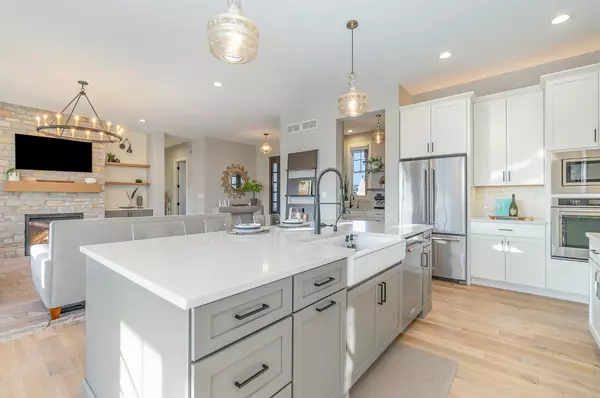$779,900
$789,900
1.3%For more information regarding the value of a property, please contact us for a free consultation.
6 Beds
4 Baths
3,528 SqFt
SOLD DATE : 03/15/2024
Key Details
Sold Price $779,900
Property Type Single Family Home
Sub Type Single Family Residence
Listing Status Sold
Purchase Type For Sale
Square Footage 3,528 sqft
Price per Sqft $221
Subdivision Preserve Ph 3
MLS Listing ID 544147
Sold Date 03/15/24
Bedrooms 6
Full Baths 4
HOA Fees $450
Year Built 2020
Annual Tax Amount $7,753
Tax Year 2023
Lot Size 0.312 Acres
Acres 0.312
Lot Dimensions 84x162
Property Description
This is truly a one-of-a-kind custom-built home with so many upgrades and improvements, it's literally better than new! Just inside the front door you are greeted by a grand foyer that leads into a beautiful living room full of windows that overlook your massive fenced-in backyard with playset and enlarged patio featuring a hand crafted pergola. The dining space and kitchen are perfect for entertaining, complete with an oversized island, quartz countertops, high-end appliance package, and separate butler's pantry. As if that weren't enough, the main floor also features a luxurious primary suite, second bedroom, second full bathroom, mudroom, and the first of two spacious laundry rooms! Heading upstairs you will find four additional bedrooms, and two more full bathrooms. What really sets the upper level apart from other homes is a unique den/loft area for additional living/play space, and a second laundry room. With the unfinished basement, this home tops out at over 5,000 square feet!
Location
State IN
County Lake
Interior
Interior Features In-Law Floorplan, Primary Downstairs, Wet Bar
Heating Forced Air, Natural Gas
Fireplaces Number 1
Fireplace Y
Appliance Built-In Gas Range, Dishwasher, Disposal, Dryer, Exhaust Fan, Freezer, Microwave, Oven, Range Hood, Refrigerator, Washer, Water Softener Owned
Exterior
Garage Spaces 3.0
View Y/N true
View true
Building
Lot Description Landscaped, Sprinklers In Front, Sprinklers In Rear
Story One and One Half, Two
Schools
School District Lake Central
Others
Tax ID 451131452005000035
SqFt Source Builder
Acceptable Financing NRA20240201222445172587000000
Listing Terms NRA20240201222445172587000000
Financing Conventional
Read Less Info
Want to know what your home might be worth? Contact us for a FREE valuation!

Our team is ready to help you sell your home for the highest possible price ASAP
Bought with McColly Real Estate







