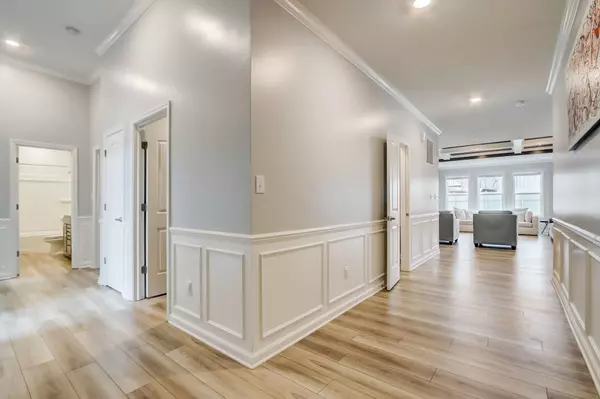$410,000
$415,000
1.2%For more information regarding the value of a property, please contact us for a free consultation.
4 Beds
3 Baths
2,406 SqFt
SOLD DATE : 03/15/2024
Key Details
Sold Price $410,000
Property Type Single Family Home
Sub Type Single Family Residence
Listing Status Sold
Purchase Type For Sale
Square Footage 2,406 sqft
Price per Sqft $170
Subdivision The Falls At Pendleton
MLS Listing ID 21961906
Sold Date 03/15/24
Bedrooms 4
Full Baths 2
Half Baths 1
HOA Fees $29/ann
HOA Y/N Yes
Year Built 2022
Tax Year 2023
Lot Size 10,018 Sqft
Acres 0.23
Property Description
Welcome to this exquisite 2,406 sq ft single-family home that seamlessly combines luxury and functionality. From the dramatic coffered ceiling in the living room to the well-appointed kitchen and private backyard oasis, every detail has been carefully considered to create a truly remarkable living experience. 4 bedrooms and 2.5 bathrooms, offering ample space for comfortable living. Impressive 11 ft ceilings greet you as you enter, creating an immediate sense of openness and grandeur. There is vinyl plank flooring throughout the home, providing durability and a modern aesthetic. You will also find wainscoting in main hallways and crown molding throughout, adding a touch of sophistication to the interior. The living room features a dramatic coffered ceiling, enhancing the overall ambiance. Birch wood cabinets, under cabinet lighting, subway tile backsplash, and quartz countertops adorn the stylish kitchen. You will also find a center island with a 10 in deep sink that adds functionality and a focal point for culinary endeavors. The primary bedroom boasts a bay window and a private bathroom connected to the convenient laundry room. You will also find a 2-car attached garage for secure parking and additional storage space. Step outside to discover a spacious paver patio, perfect for entertaining or relaxing. The patio offers the flexibility to customize with your own gas fire pit, creating an inviting outdoor retreat.
Location
State IN
County Madison
Rooms
Main Level Bedrooms 4
Interior
Interior Features Bath Sinks Double Main, Center Island
Heating Forced Air, Gas
Cooling Central Electric
Equipment Smoke Alarm
Fireplace Y
Appliance Dishwasher, Dryer, Electric Water Heater, Disposal, Microwave, Gas Oven, Refrigerator, Washer, Water Softener Owned
Exterior
Garage Spaces 2.0
Waterfront false
Building
Story One
Foundation Slab
Water Municipal/City
Architectural Style Ranch
Structure Type Cement Siding
New Construction false
Schools
Middle Schools Pendleton Heights Middle School
High Schools Pendleton Heights High School
School District South Madison Com Sch Corp
Others
Ownership Mandatory Fee
Read Less Info
Want to know what your home might be worth? Contact us for a FREE valuation!

Our team is ready to help you sell your home for the highest possible price ASAP

© 2024 Listings courtesy of MIBOR as distributed by MLS GRID. All Rights Reserved.







