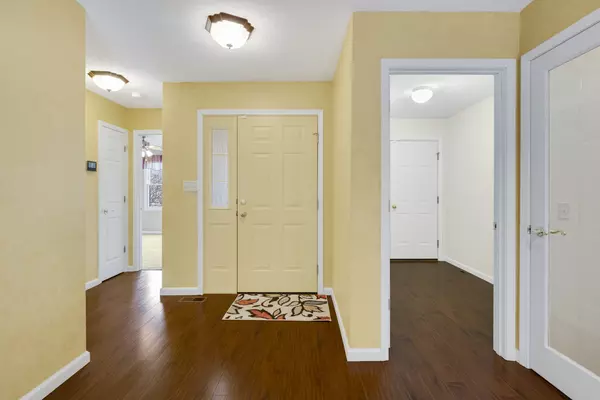$313,000
$312,900
For more information regarding the value of a property, please contact us for a free consultation.
3 Beds
3 Baths
2,712 SqFt
SOLD DATE : 03/15/2024
Key Details
Sold Price $313,000
Property Type Single Family Home
Sub Type Single Family Residence
Listing Status Sold
Purchase Type For Sale
Square Footage 2,712 sqft
Price per Sqft $115
Subdivision Subdivision Not Available See Legal
MLS Listing ID 21949134
Sold Date 03/15/24
Bedrooms 3
Full Baths 3
HOA Fees $8/ann
HOA Y/N Yes
Year Built 2003
Tax Year 2023
Lot Size 8,712 Sqft
Acres 0.2
Property Description
Appraised at $320,000. Perfect inspection. Back on market bc buyer lost job opportunity. This spectacular home w 3 bdrs and 3 full baths has been pampered w no expense spared on amenities starting w slate sidewalk leading to front door. High end wood look vinyl plank flooring everywhere except bdrs. Open concept design w large island connecting kit to liv rm. Kit cabinets refaced 1 yr ago. Tile backsplash. LG appliances purchased in 2020. All appliances plus thermostat are WiFi. (Seller would like to keep fridge.) Gas log fireplace in living rm. Master ensuite has large bath w double sinks, jet tub, walk in shower and walk in closet. Laundry rm on main. Full finished basement has fam rm w wet bar. Egress window in 3rd bdr. Large storage rm in basement. 26' deep garage w custom cabinetry, workbench and floor drain. Enjoy constant privacy w natural arborvitae fence in the backyard. Deck is maintenance free. Professionally landscaped yard also has irrigation system. Hot tub hookup on deck.
Location
State IN
County Vigo
Rooms
Basement Finished
Main Level Bedrooms 2
Interior
Interior Features Attic Pull Down Stairs, Center Island, Screens Complete, Walk-in Closet(s), Wet Bar, Windows Vinyl
Heating Electric, Heat Pump
Cooling Central Electric, Heat Pump
Fireplaces Number 1
Fireplaces Type Gas Log, Living Room
Equipment Security Alarm Paid, Sump Pump Dual
Fireplace Y
Appliance Dishwasher, Microwave, Electric Oven, Water Softener Owned
Exterior
Garage Spaces 2.0
Building
Story One
Foundation Concrete Perimeter
Water Municipal/City
Architectural Style Ranch
Structure Type Vinyl With Brick
New Construction false
Schools
Elementary Schools Sugar Grove Elementary School
Middle Schools Sarah Scott Middle School
High Schools Terre Haute South Vigo High School
School District Vigo County School Corp
Others
HOA Fee Include Maintenance,Snow Removal
Ownership Mandatory Fee
Read Less Info
Want to know what your home might be worth? Contact us for a FREE valuation!

Our team is ready to help you sell your home for the highest possible price ASAP

© 2024 Listings courtesy of MIBOR as distributed by MLS GRID. All Rights Reserved.







