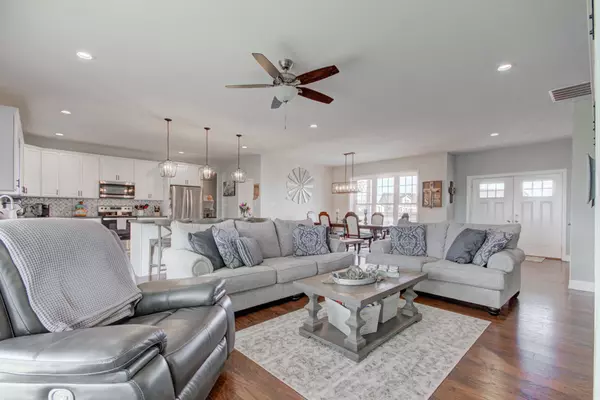$315,000
$304,900
3.3%For more information regarding the value of a property, please contact us for a free consultation.
3 Beds
2 Baths
2,414 SqFt
SOLD DATE : 03/15/2024
Key Details
Sold Price $315,000
Property Type Single Family Home
Sub Type Single Family Residence
Listing Status Sold
Purchase Type For Sale
Square Footage 2,414 sqft
Price per Sqft $130
Subdivision No Subdivision
MLS Listing ID 21961786
Sold Date 03/15/24
Bedrooms 3
Full Baths 2
HOA Y/N No
Year Built 2018
Tax Year 2023
Lot Size 0.640 Acres
Acres 0.64
Property Description
TIPTON COUNTY -- featuring a delightful new listing that boasts 3 bedrooms and 2 full baths, creating a perfect haven for comfortable living. This modern home has been impeccably maintained, showcasing a contemporary aesthetic and thoughtful design throughout. Upon entering, you'll be greeted by a well-thought-out split floor plan that enhances both privacy and functionality. The heart of the home is the inviting open concept encompassing the living room, dining room, and kitchen. This seamless flow creates an ideal space for entertaining guests or enjoying quality family time. The primary suite features a walk-in closet, bath with a soaker tub and separate shower. For added versatility, the second level of the home houses an expansive bonus room or family room, providing additional living space for various activities and uses. Whether it's a playroom, home office, or a cozy family gathering spot, this bonus room offers endless possibilities. Step outside and discover the inviting exterior spaces of the property. A charming covered front porch sets the stage for warm welcomes, while the back features a newly fenced in backyard and sizable covered patio. Home was built by Morrow Construction in 2018. This TIPTON COUNTY home offers a blend of modern design, thoughtful features, and outdoor allure, creating an idyllic setting for a comfortable lifestyle. Don't miss the opportunity to make this well-crafted residence your own!
Location
State IN
County Tipton
Rooms
Main Level Bedrooms 3
Kitchen Kitchen Updated
Interior
Interior Features Center Island, Entrance Foyer, Pantry, Screens Complete, Walk-in Closet(s), Wood Work Painted
Heating Forced Air, Gas
Cooling Central Electric
Fireplace N
Appliance Dishwasher, Microwave, Electric Oven, Refrigerator, Water Softener Owned
Exterior
Garage Spaces 2.0
Utilities Available Gas
View Y/N false
Building
Story One and One Half
Foundation Block
Water Private Well
Architectural Style Ranch
Structure Type Brick,Vinyl Siding
New Construction false
Schools
Elementary Schools Tri Central Elementary
Middle Schools Tri Central Middle-High School
School District Tri-Central Community Schools
Read Less Info
Want to know what your home might be worth? Contact us for a FREE valuation!

Our team is ready to help you sell your home for the highest possible price ASAP

© 2024 Listings courtesy of MIBOR as distributed by MLS GRID. All Rights Reserved.







