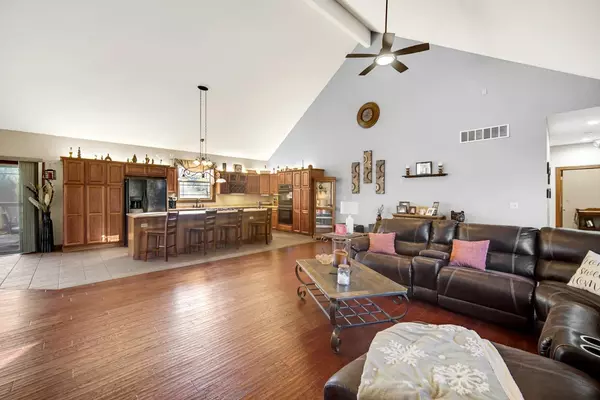$489,000
$484,000
1.0%For more information regarding the value of a property, please contact us for a free consultation.
6 Beds
3 Baths
4,350 SqFt
SOLD DATE : 03/15/2024
Key Details
Sold Price $489,000
Property Type Single Family Home
Sub Type Single Family Residence
Listing Status Sold
Purchase Type For Sale
Square Footage 4,350 sqft
Price per Sqft $112
Subdivision Autumn Oaks
MLS Listing ID 545088
Sold Date 03/15/24
Style Bungalow,Hillside Ranch
Bedrooms 6
Full Baths 2
Half Baths 1
Year Built 2007
Annual Tax Amount $3,335
Tax Year 2022
Lot Size 1.003 Acres
Acres 1.003
Lot Dimensions 264x163 256x150
Property Description
CUSTOM BUILT, ONE OWNER, RAISED RANCH W/BASEMENT. This home has all the Bells and Whistles and everything you could ask for. As you approach the Front Door, you have a large Covered Porch and a stamped concrete sidewalk with nice landscaping. This Home Boasts an Open Concept, Spacious Living Room, Cathedral Ceiling and a large Island. 6 Bedrooms and 3 Baths, a Formal Dining Room and a finished Basement leaves room for everyone. Lots of storage and closets PLUS a 2 Car attached Garage PLUS a 1 car detached Garage PLUS a Man Cave. Located on a quiet dead-end street with tons of Privacy and surrounded by Mature Trees. Beautifully manicured ONE ACRE, fenced backyard and an irrigation system. easy access off the Dining Room to Rear Deck and above ground pool. If you enjoy your privacy and love to entertain, this is the home for you. Don't miss this out - call today for an appt.
Location
State IN
County Newton
Interior
Interior Features Cathedral Ceiling(s), Country Kitchen, Primary Downstairs, Vaulted Ceiling(s), Whirlpool Tub
Heating Forced Air, Natural Gas
Fireplace Y
Appliance Built-In Gas Range, Dishwasher, Double Oven, Dryer, Microwave, Refrigerator, Washer
Exterior
Garage Spaces 2.0
View Y/N true
View true
Building
Lot Description Landscaped, Paved, Rolling Slope, Sloped, Sprinklers In Front, Sprinklers In Rear
Story One
Others
Tax ID 560501114021000013
SqFt Source Assessor
Acceptable Financing NRA20240213214011860835000000
Listing Terms NRA20240213214011860835000000
Financing FHA
Read Less Info
Want to know what your home might be worth? Contact us for a FREE valuation!

Our team is ready to help you sell your home for the highest possible price ASAP
Bought with Banga Realty, LLC







