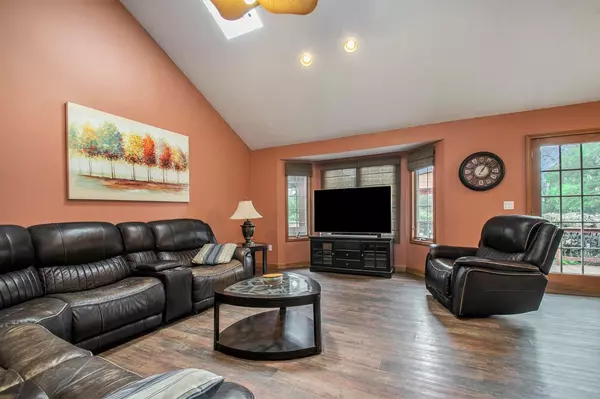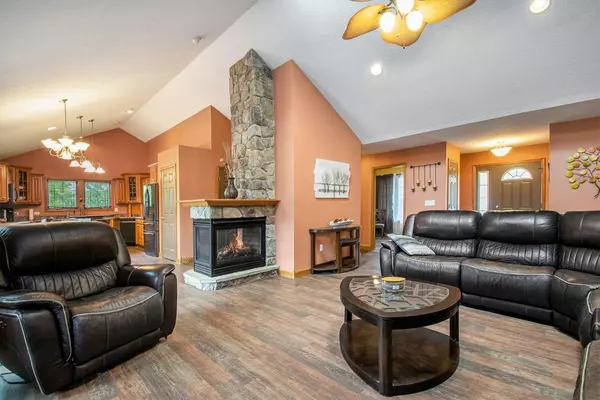$380,000
$389,900
2.5%For more information regarding the value of a property, please contact us for a free consultation.
4 Beds
3 Baths
1,857 SqFt
SOLD DATE : 09/16/2023
Key Details
Sold Price $380,000
Property Type Single Family Home
Sub Type Single Family Residence
Listing Status Sold
Purchase Type For Sale
Square Footage 1,857 sqft
Price per Sqft $204
Subdivision Crestview Sd
MLS Listing ID 532569
Sold Date 09/16/23
Style Bungalow
Bedrooms 4
Full Baths 2
Half Baths 1
Year Built 2005
Annual Tax Amount $2,559
Tax Year 2022
Lot Size 0.860 Acres
Acres 0.86
Lot Dimensions 81x250
Property Description
OUTDOOR OASIS! CRICHFIELD SCHOOL! Tucked in a quiet cul-de-sac in Crestview Subdivision this 4 bed, 3 bath ranch on .86 of an acre lot is PERFECT! Offering all the conveniences of 1-level living you'll appreciate the open concept living room w/ vaulted ceilings & three sided fireplace which flows into the dining/kitchen area. Adjacent is a finished laundry room and 1/2 bath. Main bedroom offers a generous layout w/ an ensuite bathroom & 3 closets. The remaining bedrooms (2 w/ attached baths) are versatile and can be easily transformed into a home office or guest rooms as needed. Step outside onto the oversized deck, ideal for entertaining or enjoying the serene surroundings. Built in bar & ample seating areas. Love the outdoors? The property includes an above-ground heated pool & a basketball court, offering endless enjoyment. Attached 2-car garage & additional detached garage will house all the extra toys. NEW roof, appliances, driveway, and DRY unfinished basement w/ egress window.
Location
State IN
County La Porte
Interior
Interior Features Cathedral Ceiling(s), Primary Downstairs, Vaulted Ceiling(s)
Heating Forced Air, Natural Gas
Fireplaces Number 1
Fireplace Y
Appliance Built-In Gas Range, Dishwasher, Microwave, Refrigerator, Water Softener Owned
Exterior
Garage Spaces 3.0
View Y/N true
View true
Building
Lot Description Cul-De-Sac, Landscaped, Level, Paved
Story One
Others
Tax ID 460629200201000042
SqFt Source Builder
Acceptable Financing NRA20240111093126142297000000
Listing Terms NRA20240111093126142297000000
Financing Conventional
Read Less Info
Want to know what your home might be worth? Contact us for a FREE valuation!

Our team is ready to help you sell your home for the highest possible price ASAP
Bought with REMAX County Wide 1st







