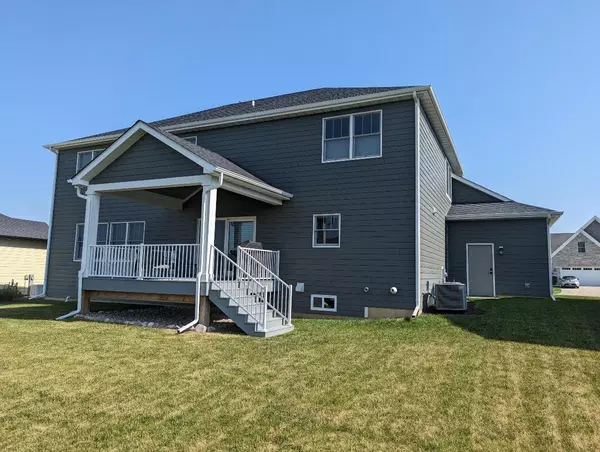$694,900
$699,900
0.7%For more information regarding the value of a property, please contact us for a free consultation.
4 Beds
3 Baths
3,015 SqFt
SOLD DATE : 08/01/2023
Key Details
Sold Price $694,900
Property Type Single Family Home
Sub Type Single Family Residence
Listing Status Sold
Purchase Type For Sale
Square Footage 3,015 sqft
Price per Sqft $230
Subdivision Preserve-Ph 2
MLS Listing ID 531716
Sold Date 08/01/23
Bedrooms 4
Full Baths 2
Half Baths 1
HOA Fees $450
Year Built 2022
Annual Tax Amount $2,338
Tax Year 2021
Lot Size 0.314 Acres
Acres 0.314
Lot Dimensions 80x167
Property Description
Beautiful, almost new and MINT, move in ready, custom built, engineered wood siding and stone exterior home.-4 bed (bedroom 2 is primary bedroom size, all with walk in closets, master has two)-2.5 bath (primary with crown moulding is very large with oversize shower, dual sinks, makeup counter and many cabinets, 2nd bath dual sinks and separated areas for sink/shower/toilet)-Expansive kitchen with large island, plentiful cabinet storage and walk in pantry-Elegant powder room off kitchen-Living room has floor to ceiling stone fireplace with blower and built in cabinets-Spacious formal den with wainscoting and coffered ceiling-Laundry room with washer/dryer-Mudroom-9' basement with bathroom rough out-Front/rear yard sprinkler system-Large front porch, elevated Trex rear deckNewly added:-Uninterrupted 24 hour use water softener-Custom window coverings-WiFi thermostats & video doorbell-Flake garage floor epoxy in oversized 3 car garage, room for large vehicles and plenty of workspace
Location
State IN
County Lake
Interior
Interior Features Cathedral Ceiling(s), Dry Bar, Vaulted Ceiling(s)
Heating Forced Air, Natural Gas
Fireplaces Number 1
Fireplace Y
Appliance Built-In Gas Range, Dishwasher, Dryer, Exhaust Fan, Freezer, Microwave, Oven, Refrigerator, Washer, Water Softener Owned
Exterior
Garage Spaces 3.0
View Y/N true
View true
Building
Lot Description Landscaped, Level, Paved, Sloped
Story Two
Others
Tax ID 451131477002000035
SqFt Source Builder
Acceptable Financing NRA20240111092926867138000000
Listing Terms NRA20240111092926867138000000
Financing Conventional
Read Less Info
Want to know what your home might be worth? Contact us for a FREE valuation!

Our team is ready to help you sell your home for the highest possible price ASAP
Bought with BHHS Executive Group RE







