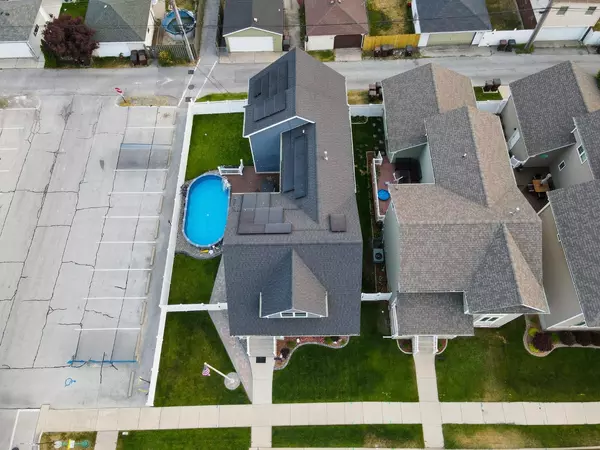$470,000
$499,000
5.8%For more information regarding the value of a property, please contact us for a free consultation.
4 Beds
4 Baths
3,756 SqFt
SOLD DATE : 08/23/2023
Key Details
Sold Price $470,000
Property Type Single Family Home
Sub Type Single Family Residence
Listing Status Sold
Purchase Type For Sale
Square Footage 3,756 sqft
Price per Sqft $125
Subdivision Lakefront Commons 02
MLS Listing ID 531601
Sold Date 08/23/23
Bedrooms 4
Full Baths 2
Half Baths 1
Three Quarter Bath 1
Year Built 2011
Annual Tax Amount $3,565
Tax Year 2021
Lot Size 3,550 Sqft
Acres 0.0815
Lot Dimensions 30x124
Property Description
The main level of this home features a generous sized foyer and a large dining room that easily accommodates 6. The kitchen offers a warming drawer plus plenty of counter space. There is a half bath and laundry room on the main floor. The laundry room offers a folding table and sink PLUS a laundry chute! Upstairs you have the primary bedroom offering 2 walk-in closets, with additional attic space access, and a private bath with separate tub and shower. Two of the other bedrooms offer walk-in closets with one bedroom also having a lake view. In the basement you have a large recreational space that includes a wet bar and projector with surround sound speakers in the ceiling. The basement also has a 3/4 bath and unfinished utility room.Outside you have a large heated pool with a wonderful composite deck and privacy fence. There's also SOLAR PANELS and zone heating and cooling! This home is steps from the Whiting Lakefront and Whihala Beach and a quick 30 minute drive to Chicago!
Location
State IN
County Lake
Interior
Interior Features Wet Bar, Whirlpool Tub
Heating Forced Air, Humidity Control, Natural Gas
Fireplace Y
Appliance Built-In Gas Range, Dishwasher, Disposal, Dryer, Microwave, Other, Oven, Range Hood, Refrigerator, Washer
Exterior
Garage Spaces 2.0
View Y/N true
View true
Building
Lot Description Landscaped, Level, Sprinklers In Front, Sprinklers In Rear
Story Two
Others
Tax ID 450307228016000025
SqFt Source Owner
Acceptable Financing NRA20240111092913593292000000
Listing Terms NRA20240111092913593292000000
Financing Conventional
Read Less Info
Want to know what your home might be worth? Contact us for a FREE valuation!

Our team is ready to help you sell your home for the highest possible price ASAP
Bought with Listing Leaders Northwest







