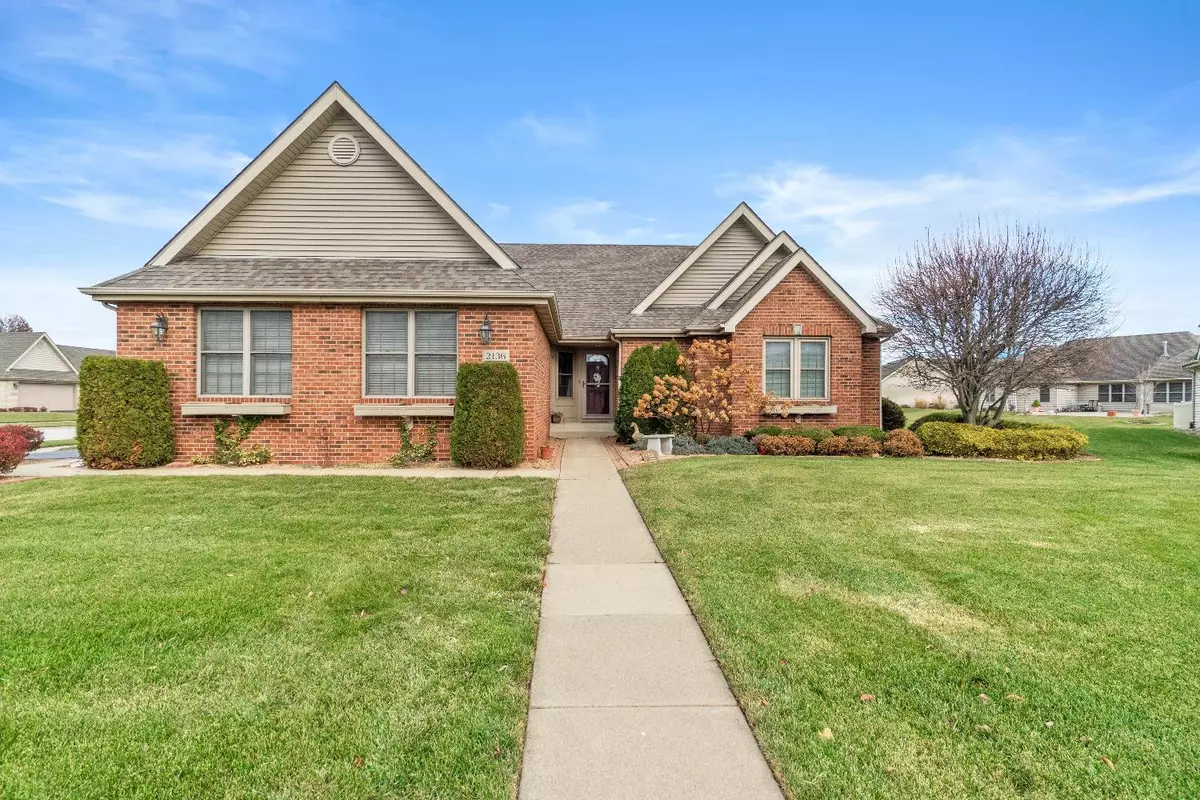$415,000
$419,900
1.2%For more information regarding the value of a property, please contact us for a free consultation.
3 Beds
3 Baths
3,639 SqFt
SOLD DATE : 03/01/2023
Key Details
Sold Price $415,000
Property Type Single Family Home
Sub Type Single Family Residence
Listing Status Sold
Purchase Type For Sale
Square Footage 3,639 sqft
Price per Sqft $114
Subdivision White Oak Ests/Hlnd
MLS Listing ID 523319
Sold Date 03/01/23
Style Bungalow
Bedrooms 3
Full Baths 2
Half Baths 1
HOA Fees $1,560
Year Built 2001
Annual Tax Amount $3,321
Tax Year 2021
Lot Size 10,798 Sqft
Acres 0.2479
Lot Dimensions 72x140
Property Description
Welcome home to this rare 3 bed, 2.5 bath all brick ranch with FULL finished basement! Maintenance free living within the desirable White Oak Estates subdivision. Enjoy the open concept floor plan, vaulted ceilings & hardwood flooring throughout. Huge great room & spacious kitchen offering quartz countertops, plenty of cabinetry and snack bar for entertaining guests. The informal dining area off the kitchen adjoins to the charming sunroom, the perfect spot for morning coffee! Sliders opening to the fenced in patio area are ideal for pets or small children. The master bedroom provides a large walk-in closet & en suite bath w/ whirlpool tub & separate shower. Full guest bathroom, attached 2 car garage & finished laundry room completes the main level. Downstairs enjoy the huge recreation room w/ kitchenette & 1/2 bath. This ranch home is one of few in the neighborhood w/ a full basement! Perfect location minutes from shopping & dining.Lawn service & snow removal included in monthly HOA.
Location
State IN
County Lake
Interior
Interior Features Primary Downstairs
Heating Forced Air, Natural Gas
Fireplace Y
Appliance Dishwasher, Dryer, Gas Range, Microwave, Refrigerator, Washer
Exterior
Garage Spaces 2.0
View Y/N true
View true
Building
Lot Description Paved
Story One
Schools
School District Highland
Others
Tax ID 450732257015000026
SqFt Source Assessor
Acceptable Financing NRA20240111091334771319000000
Listing Terms NRA20240111091334771319000000
Financing Conventional
Read Less Info
Want to know what your home might be worth? Contact us for a FREE valuation!

Our team is ready to help you sell your home for the highest possible price ASAP
Bought with Generic Office







