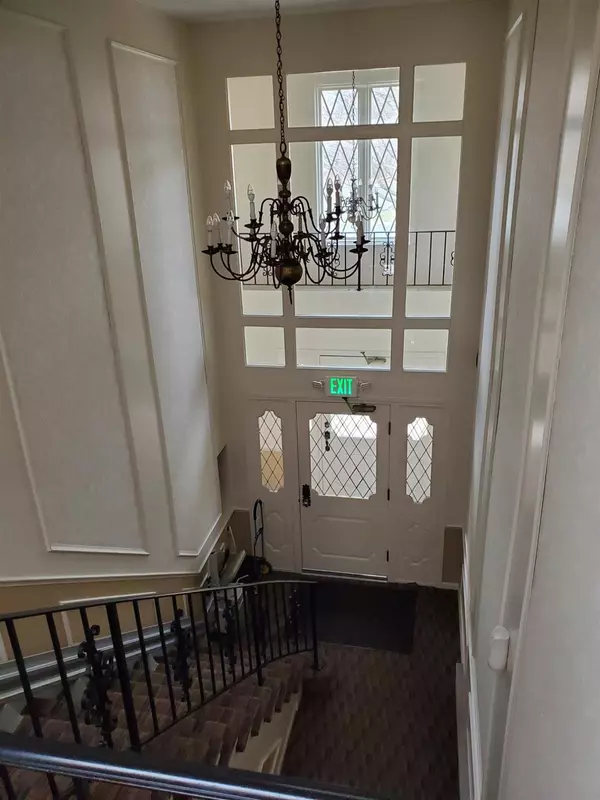$179,000
$179,000
For more information regarding the value of a property, please contact us for a free consultation.
2 Beds
2 Baths
1,200 SqFt
SOLD DATE : 01/10/2023
Key Details
Sold Price $179,000
Property Type Condo
Sub Type Condominium
Listing Status Sold
Purchase Type For Sale
Square Footage 1,200 sqft
Price per Sqft $149
Subdivision Les Chateaux Carres
MLS Listing ID 523541
Sold Date 01/10/23
Style Other
Bedrooms 2
Half Baths 1
Three Quarter Bath 1
HOA Fees $3,884
Year Built 1973
Annual Tax Amount $1,173
Tax Year 2021
Property Description
This beautifully remodeled 2 bedroom upper level condo is move in ready. Seller has installed a chair lift for your convenience. Upgrades include: New furnace, central air, humidifier, hot water heater, freshly painted interior & new windows. The living room has hardwood floors, crown molding and new Pella sliding doors to the balcony. The kitchen features beautiful white shaker style cabinet doors installed by Thiel Cabinets, stainless appliances, quartz counter tops, tiled backsplash and laminate flooring. , The powder room is totally remodeled. The main bedroom has a large walk in closet with four racks for hanging. The adjoining remodeled bath has an inside linen closet and built in medicine cabinet. The laundry room includes a large 6 door floor to ceiling pantry, utility sink with cabinets above plus a new Speed Queen washer and dryer. The detached garage has a locked storage unit.. Seller offering HSA home warranty. interior measurements wall to wall approx 1130
Location
State IN
County Lake
Interior
Interior Features Primary Downstairs
Heating Forced Air, Humidity Control
Fireplace Y
Appliance Dishwasher, Dryer, Electric Range, Refrigerator, Washer
Exterior
Exterior Feature Balcony
Garage Spaces 1.0
View Y/N true
View true
Building
Lot Description Landscaped, Level
Others
Tax ID 450729232059000026
SqFt Source Builder
Acceptable Financing NRA20240111091352152873000000
Listing Terms NRA20240111091352152873000000
Financing Conventional
Read Less Info
Want to know what your home might be worth? Contact us for a FREE valuation!

Our team is ready to help you sell your home for the highest possible price ASAP
Bought with Springer Real Estate Company







