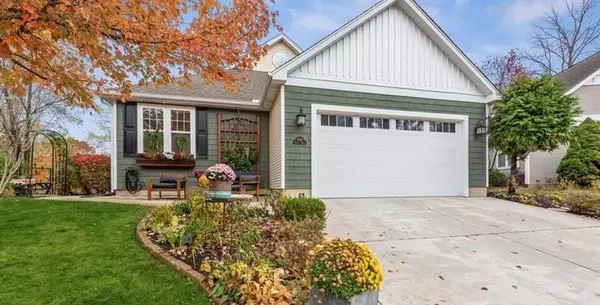$625,000
$625,000
For more information regarding the value of a property, please contact us for a free consultation.
3 Beds
4 Baths
4,148 SqFt
SOLD DATE : 12/15/2022
Key Details
Sold Price $625,000
Property Type Single Family Home
Sub Type Single Family Residence
Listing Status Sold
Purchase Type For Sale
Square Footage 4,148 sqft
Price per Sqft $150
Subdivision Wild Rose Prd 01
MLS Listing ID 521912
Sold Date 12/15/22
Bedrooms 3
Full Baths 4
Year Built 1998
Annual Tax Amount $3,623
Tax Year 2021
Lot Size 6,403 Sqft
Acres 0.147
Lot Dimensions 56x114
Property Description
Stunning UPDATED home on premier lake lot in Wild Rose! This 4100 sq ft home has many new improvements starting at the curb: front paver patio, exterior landscape lighting, exterior wood painting, additional windows, garage door and composite deck. Be WOWED as you enter this designer styled home! Main floor features vaulted ceilings and hardwood floors throughout. Open concept living room, dining room, kitchen and screen porch are great for entertaining inside and out! Living room boasts new fireplace accent wall with ship lap details. Kitchen updates include: cabinets, quartz countertops, new butcher block island and appliances. Main floor master ensuite is a true retreat with new closets and window seat. Second bedroom/office and full bath complete main floor. Upstairs features bright open concept floor plan with office, flex room, third bedroom with skylights, large closet, full bath and laundry. Finished daylight basement offers great rec room, office/bedroom and bath. MUST SEE!
Location
State IN
County Porter
Interior
Interior Features Cathedral Ceiling(s), Country Kitchen, Primary Downstairs, Vaulted Ceiling(s)
Heating Forced Air, Natural Gas
Fireplaces Number 1
Fireplace Y
Appliance Dishwasher, Disposal, Dryer, Gas Range, Microwave, Refrigerator, Washer, Water Softener Rented
Exterior
Exterior Feature Lighting
Garage Spaces 2.0
View Y/N true
View true
Building
Lot Description Cul-De-Sac, Landscaped, Level, Other, Paved, Sprinklers In Front, Sprinklers In Rear
Story Two
Others
Tax ID 641006176002000003
SqFt Source Assessor
Acceptable Financing NRA20240111091045963019000000
Listing Terms NRA20240111091045963019000000
Financing Conventional
Read Less Info
Want to know what your home might be worth? Contact us for a FREE valuation!

Our team is ready to help you sell your home for the highest possible price ASAP
Bought with Realty Executives Premier







