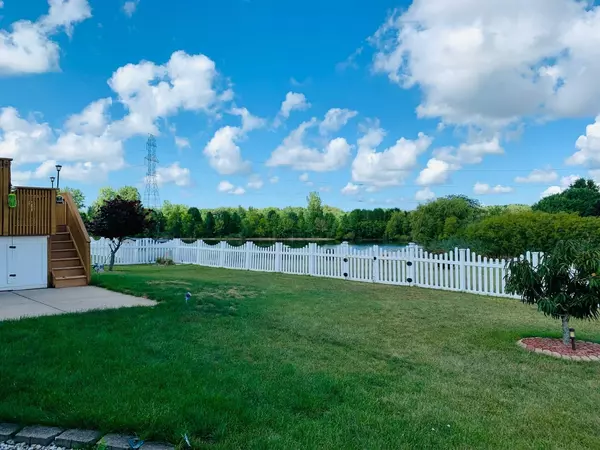$305,000
$309,900
1.6%For more information regarding the value of a property, please contact us for a free consultation.
5 Beds
3 Baths
2,420 SqFt
SOLD DATE : 01/10/2023
Key Details
Sold Price $305,000
Property Type Single Family Home
Sub Type Single Family Residence
Listing Status Sold
Purchase Type For Sale
Square Footage 2,420 sqft
Price per Sqft $126
Subdivision Barrington Ridge
MLS Listing ID 521403
Sold Date 01/10/23
Bedrooms 5
Full Baths 3
Year Built 2002
Annual Tax Amount $2,127
Tax Year 2021
Lot Size 0.256 Acres
Acres 0.256
Lot Dimensions 77x145
Property Description
Don't miss your chance to enjoy Peaceful WATER-VIEWS everyday in your backyard, plus 5-BEDROOMS, 3-FULL-BATHS, 2 Car Garage in this Split-Level Home in Barrington Ridge of Hobart! The backyard is fenced with elevated Deck with pergola that's ideal for entertaining. The extra wide 3 Car Lane Driveway is great for parking extra cars, camper or your boat! Inside you'll be impressed with a large foyer entry leading you up or down to spacious living areas. The Kitchen boasts CORIAN counters and plenty of cabinets with dining area. All APPLIANCES STAY including the washer & dryer. The lower level is great for RELATED-LIVING, guest overflow or hobby rooms! The LARGE LAUNDRY is 19x12 and has room to add your 2nd fridge. The main bedroom has double closets with additional storage entry over & into the garage! MOVE-IN-READY with many convenient upgrades plus 1-YEAR-HOME-WARRANTY! Convenient location that's quiet & commuter friendly that offers low taxes, great community & water views!
Location
State IN
County Lake
Interior
Interior Features In-Law Floorplan
Heating Forced Air, Natural Gas
Fireplace Y
Appliance Dishwasher, Disposal, Dryer, Gas Range, Microwave, Refrigerator, Washer
Exterior
Exterior Feature Storage
Garage Spaces 2.0
View Y/N true
View true
Building
Lot Description Level, Paved, Pond On Lot
Story Split Entry (Bi-Level)
Others
Tax ID 451308201018000046
SqFt Source Assessor
Acceptable Financing NRA20240111090930664144000000
Listing Terms NRA20240111090930664144000000
Financing Conventional
Read Less Info
Want to know what your home might be worth? Contact us for a FREE valuation!

Our team is ready to help you sell your home for the highest possible price ASAP
Bought with Realty Executives Premier







