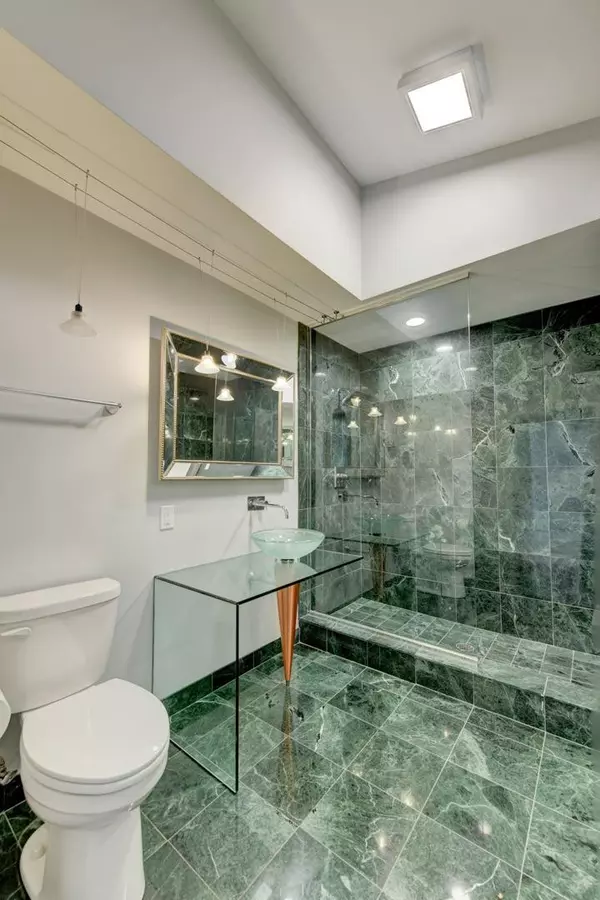$940,000
$999,900
6.0%For more information regarding the value of a property, please contact us for a free consultation.
5 Beds
6 Baths
4,734 SqFt
SOLD DATE : 03/17/2023
Key Details
Sold Price $940,000
Property Type Single Family Home
Sub Type Single Family Residence
Listing Status Sold
Purchase Type For Sale
Square Footage 4,734 sqft
Price per Sqft $198
Subdivision White Oak Estates
MLS Listing ID 519932
Sold Date 03/17/23
Bedrooms 5
Full Baths 3
Three Quarter Bath 3
HOA Fees $220
Year Built 1996
Annual Tax Amount $8,109
Tax Year 2021
Lot Size 0.425 Acres
Acres 0.4253
Lot Dimensions 54x146x131x118x150
Property Description
NEW YEAR; NEW ME!! Custom built contemporary home offering luxury living space! 4-5 bedrooms, 6 bths, oversized 4 car heated garage, all situated on a private .43 acre cul-de-sac lot. CERTAINLY NOT YOUR STANDARD COOKIE-CUTTER SUBDIVISION HOUSE! Great Room offers fireplace, 18 ft ceilings & is open to the kitchen boasting NEW cabinetry, quartz countertops, & commercial grade appliances leading to NEW deck in the backyard overlooking the inground pool. MAIN FLOOR MASTER suite offers NEW bathroom delivering the WOW factor w/ walk-in shower & soaking tub, 2 walk-in closets & laundry area. The Chicago Style loft w/ hardwood floors leads to 3 bdrms, each w/ private NEW full bths! FINIHSED area in basement is sure to please! Exterior features NEW stone siding, NEW landscaping, circular driveway, & dressing room w/shower for pool guests. This home offers 3 NEW furnaces and AC units. WITH THE EXTRAORDINARY RENOVATIONS PERFORMED; THIS HOME COULD ALMOST BE CONSIDERED NEW CONSTRUCTION!
Location
State IN
County Lake
Interior
Interior Features Cathedral Ceiling(s), Central Vacuum, Country Kitchen, Primary Downstairs, Vaulted Ceiling(s)
Heating Forced Air, Humidity Control, Natural Gas
Fireplaces Number 2
Fireplace Y
Appliance Dishwasher, Disposal, Dryer, Gas Range, Microwave, Range Hood, Refrigerator, Washer
Exterior
Exterior Feature Other
Garage Spaces 4.0
View Y/N true
View true
Building
Lot Description Cul-De-Sac, Landscaped, Level, Paved
Schools
School District Munster
Others
Tax ID 450732382003000027
SqFt Source Builder
Acceptable Financing NRA20240111090633102703000000
Listing Terms NRA20240111090633102703000000
Financing Cash
Read Less Info
Want to know what your home might be worth? Contact us for a FREE valuation!

Our team is ready to help you sell your home for the highest possible price ASAP
Bought with RE/MAX Realty Associates







