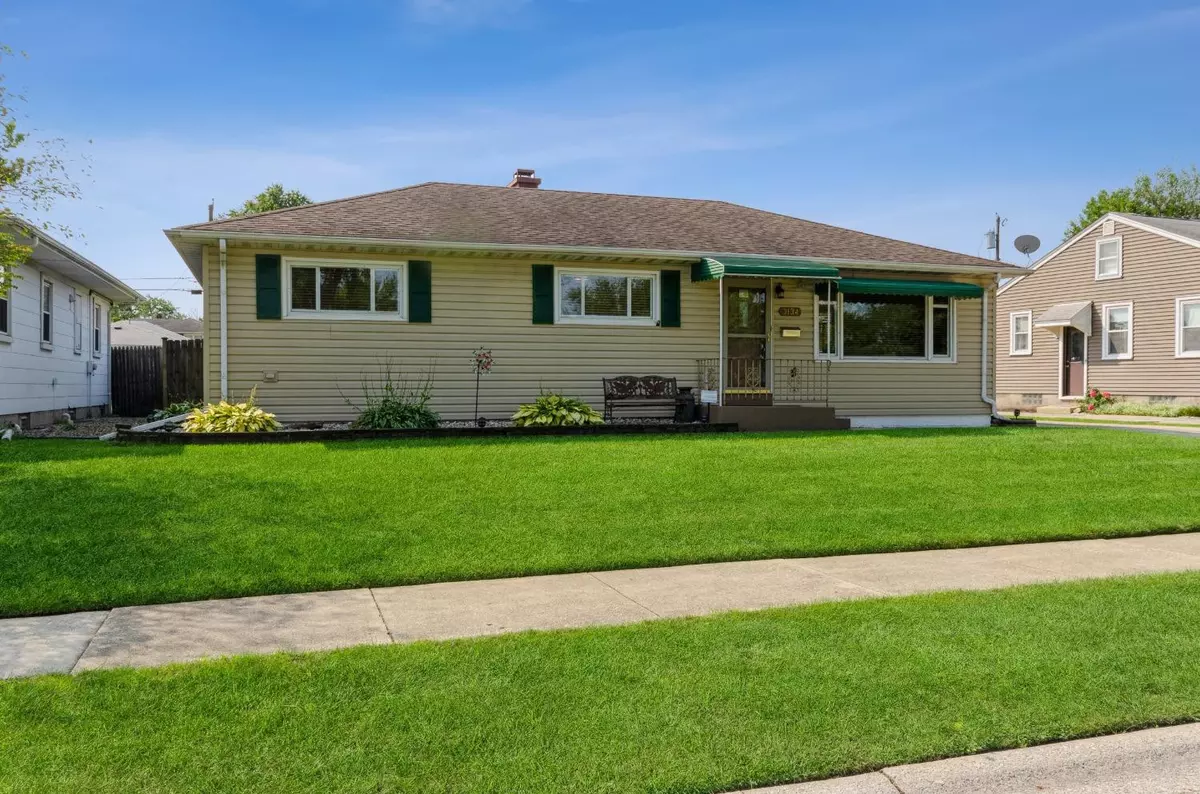$255,000
$264,900
3.7%For more information regarding the value of a property, please contact us for a free consultation.
3 Beds
2 Baths
2,444 SqFt
SOLD DATE : 11/16/2022
Key Details
Sold Price $255,000
Property Type Single Family Home
Sub Type Single Family Residence
Listing Status Sold
Purchase Type For Sale
Square Footage 2,444 sqft
Price per Sqft $104
Subdivision Golfmoor
MLS Listing ID 519770
Sold Date 11/16/22
Style Bungalow
Bedrooms 3
Full Baths 1
Half Baths 1
Year Built 1953
Annual Tax Amount $1,690
Tax Year 2021
Lot Size 8,250 Sqft
Acres 0.1894
Lot Dimensions 66 x 125
Property Description
Beautiful well maintained Ranch in Highland is welcoming you. The spacious living invites you and is open to dining room. There are wood floors throughout and large windows with wood blinds. Kitchen has stone countertop, stylish backsplash, stainless appliances that stay and vinyl planking floor. Two of the three bedrooms on main have carpet over wood. Main bath has a whirlpool tub, tile floor and high window that opens. The basement is great for entertaining, fully finished with a huge recreation room and built-in bar. Theres a 4th bedroom (no egress window) and half bath. The laundry room has a folding counter and cabinets, washer/ dryer stay. There is also a storage room, ( freezer and de-humidifier DNS). The HVAC system is 10 years old and the water heater is 3 years. Out back you have a fenced yard and a 14 x 18 two-story storage shed! There is a side driveway to the 1.5 car finished garage (cabinets DNS). Pre-approved buyers only! You will love it!
Location
State IN
County Lake
Interior
Interior Features Cedar Closet(s), Primary Downstairs, Wet Bar, Whirlpool Tub
Heating Forced Air, Natural Gas
Fireplace Y
Appliance Disposal, Dryer, Gas Range, Range Hood, Refrigerator, Washer
Exterior
Garage Spaces 1.5
View Y/N true
View true
Building
Lot Description Landscaped, Level, Paved
Story One
Others
Tax ID 450721432006000026
SqFt Source Assessor
Acceptable Financing NRA20240111090610208253000000
Listing Terms NRA20240111090610208253000000
Financing Conventional
Read Less Info
Want to know what your home might be worth? Contact us for a FREE valuation!

Our team is ready to help you sell your home for the highest possible price ASAP
Bought with Compass Indiana, LLC







