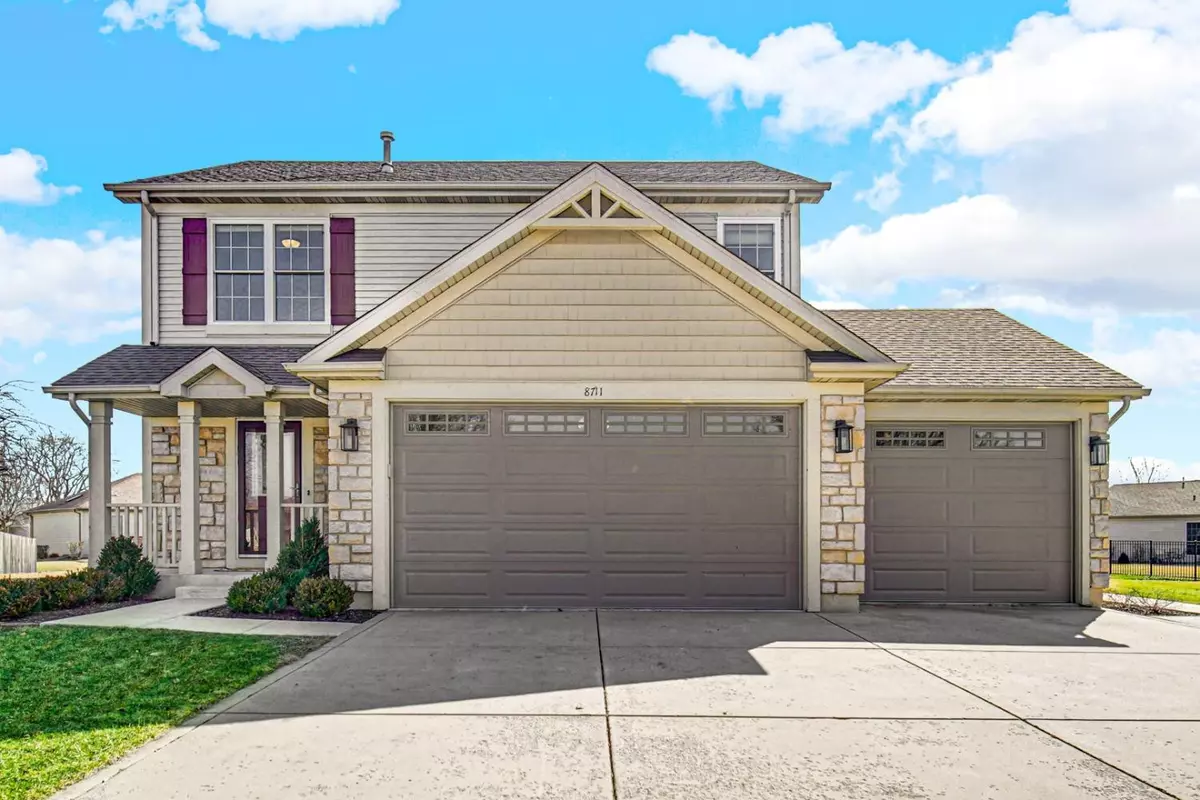$364,000
$349,900
4.0%For more information regarding the value of a property, please contact us for a free consultation.
3 Beds
4 Baths
2,688 SqFt
SOLD DATE : 04/26/2022
Key Details
Sold Price $364,000
Property Type Single Family Home
Sub Type Single Family Residence
Listing Status Sold
Purchase Type For Sale
Square Footage 2,688 sqft
Price per Sqft $135
Subdivision Havenwood Ph 02 04
MLS Listing ID 508812
Sold Date 04/26/22
Bedrooms 3
Full Baths 2
Half Baths 1
Three Quarter Bath 1
HOA Fees $400
Year Built 2003
Annual Tax Amount $3,896
Tax Year 2020
Lot Size 0.331 Acres
Acres 0.3306
Lot Dimensions 90x160
Property Description
Immaculate home now available in Havenwood of Cedar Lake!! Nestled in a cul-de-sac; this home has a wonderful location to the subdivisions park, Cedar Lake, dining, shopping and so much more. Upon arrival you will fall in love with this home's great curb appeal! The exterior offers a heated 3-car garage with 8 foot overhead doors, oversized backyard with large patio, and a cozy front porch. Step inside to the spacious interior that hosts a sun-filled living room with stone fireplace; a dining room with patio access; and a well-appointed kitchen with 42'' cabinets, tile backsplash, newer stainless steel appliances, and a large pantry closet. On the second floor are a laundry room, 2 full bathrooms and 3 bedrooms; including a master suite with walk-in closet. Completing this beautiful home are a NEW roof (2021), new windows (2019), a new water heater (2022), and a finished basement with recreation room and bathroom! You absolutely must see this one, before it's gone!
Location
State IN
County Lake
Interior
Interior Features Attic Stairway
Heating Forced Air, Humidity Control, Natural Gas
Fireplaces Number 1
Fireplace Y
Appliance Built-In Gas Range, Dishwasher, Double Oven, Dryer, Microwave, Refrigerator, Washer, Water Softener Owned
Exterior
Garage Spaces 3.0
View Y/N true
View true
Building
Lot Description Cul-De-Sac, Landscaped, Paved
Story Two
Schools
School District Hanover
Others
Tax ID 451522206003000014
SqFt Source Assessor
Acceptable Financing NRA20240111084226730902000000
Listing Terms NRA20240111084226730902000000
Financing Conventional
Read Less Info
Want to know what your home might be worth? Contact us for a FREE valuation!

Our team is ready to help you sell your home for the highest possible price ASAP
Bought with @properties/Christie's Intl RE







