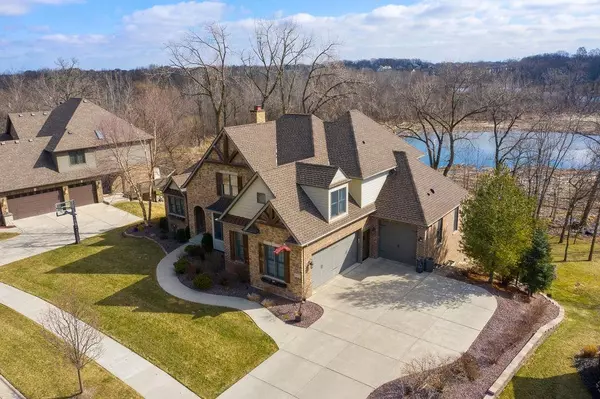$920,000
$924,900
0.5%For more information regarding the value of a property, please contact us for a free consultation.
5 Beds
4 Baths
5,340 SqFt
SOLD DATE : 04/21/2022
Key Details
Sold Price $920,000
Property Type Single Family Home
Sub Type Single Family Residence
Listing Status Sold
Purchase Type For Sale
Square Footage 5,340 sqft
Price per Sqft $172
Subdivision Lake Hills Resub 03
MLS Listing ID 508514
Sold Date 04/21/22
Bedrooms 5
Full Baths 3
Half Baths 1
HOA Fees $375
Year Built 2011
Annual Tax Amount $6,113
Tax Year 2020
Lot Size 0.333 Acres
Acres 0.333
Lot Dimensions 100x145
Property Description
Nestled in St. John's desirable Lake Hills subdivision sits this gorgeous 1-1/2 story Tudor style custom home. Character abounds on this beauty situated on a wooded walkout lot, backing up to a huge pond with wildlife galore! Upon entering this home, you are greeted with lovely views out all the massive windows. First floor is home to a master suite with impressive space and light. Main living area features a formal dining room, living room with beamed cathedral ceilings, huge stone fireplace, floor-to-ceilings windows. Kitchen with top of the line cabinets and what a fun island! Main floor office and new mudroom with w/d. Two tier deck off rear to soak in all the views. Upstairs you'll land on 3 unique bedrooms and a loft with secret closets, built-in shelving and additional laundry. On point, full bathroom upstairs with rain shower. Basement is a show stopper with full wet bar, fitness room, sauna, guest bed, office and screened in porch and SOOOO much more!
Location
State IN
County Lake
Interior
Interior Features Cathedral Ceiling(s), Primary Downstairs, Sauna, Vaulted Ceiling(s), Wet Bar
Heating Forced Air, Humidity Control, Natural Gas
Fireplaces Number 1
Fireplace Y
Appliance Built-In Gas Range, Dishwasher, Disposal, Dryer, Microwave, Range Hood, Refrigerator, Washer, Water Softener Rented
Exterior
Exterior Feature Lighting
Garage Spaces 3.0
View Y/N true
View true
Building
Lot Description Cul-De-Sac, Landscaped, Paved, Pond On Lot, Sloped, Sprinklers In Front, Sprinklers In Rear, Wooded
Story One and One Half
Schools
School District Lake Central
Others
Tax ID 451128377005000035
SqFt Source Assessor
Acceptable Financing NRA20240111084148134256000000
Listing Terms NRA20240111084148134256000000
Financing Conventional
Read Less Info
Want to know what your home might be worth? Contact us for a FREE valuation!

Our team is ready to help you sell your home for the highest possible price ASAP
Bought with Weichert, Realtors-Moke Agency







