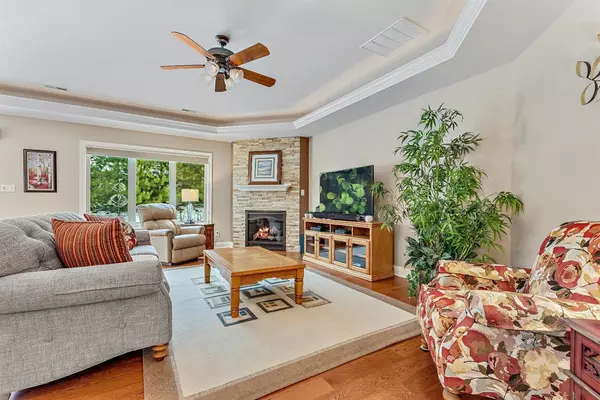$381,000
$374,900
1.6%For more information regarding the value of a property, please contact us for a free consultation.
2 Beds
2 Baths
1,642 SqFt
SOLD DATE : 03/31/2022
Key Details
Sold Price $381,000
Property Type Single Family Home
Sub Type Single Family Residence
Listing Status Sold
Purchase Type For Sale
Square Footage 1,642 sqft
Price per Sqft $232
Subdivision Golden Pond
MLS Listing ID 507430
Sold Date 03/31/22
Style Bungalow
Bedrooms 2
Full Baths 2
HOA Fees $1,608
Year Built 2012
Annual Tax Amount $3,267
Tax Year 2020
Lot Size 10,280 Sqft
Acres 0.236
Lot Dimensions 56x170
Property Description
Beautiful & Impressive 2 Bedroom 2 Bath 1,642 sq ft Brick Ranch style open concept Paired Villa loaded with amenities & conveniently located in the desirable Golden Pond of St John! Features include a gorgeous Great rm w/Stacked Stone vented Gas FP/Decorative Ceiling w/indirect lighting; Cook's kitchen w/Custom raised panel Cabinets w/under Cabinet Lighting/Granite Counters/Stainless Appliances/Breakfast area overlooking a peaceful Paver Brick Patio & rear Yard; Formal Dining rm; Owner's suite w/Carpet/Crown Molding/WIC/2nd Closet & luxurious Bath w/Heated Ceramic Floor/Dual sink Vanity/large Shower & large Linen Closet; 2nd Bedroom w/Carpet & ceiling Fan; 2nd Bath. Additional amenities include: Engineered Hardwood/Carpet & Ceramic Flooring; 6 Panel Doors w/Brush Nickel Hardware; finished Laundry rm w/Washer-Dryer; tubular Skylights; Finished Heated 2 car Attached Garage & more. HOA covers Lawn maintenance/In-ground Sprinkling System/Snow Removal. This property is a must see!
Location
State IN
County Lake
Interior
Interior Features Primary Downstairs
Heating Forced Air, Natural Gas
Fireplaces Number 1
Fireplace Y
Appliance Dishwasher, Disposal, Dryer, Gas Range, Microwave, Refrigerator, Washer, Water Softener Owned
Exterior
Garage Spaces 2.0
View Y/N true
View true
Building
Lot Description Landscaped, Level, Paved, Sprinklers In Front, Sprinklers In Rear
Story One
Schools
School District Lake Central
Others
Tax ID 451121351023000035
SqFt Source Assessor
Acceptable Financing NRA20240111084007926065000000
Listing Terms NRA20240111084007926065000000
Financing Conventional
Read Less Info
Want to know what your home might be worth? Contact us for a FREE valuation!

Our team is ready to help you sell your home for the highest possible price ASAP
Bought with Coldwell Banker Real Estate Gr







