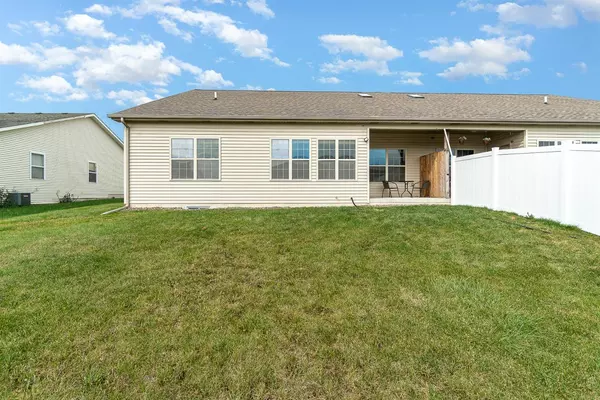$310,000
$335,000
7.5%For more information regarding the value of a property, please contact us for a free consultation.
3 Beds
2 Baths
1,800 SqFt
SOLD DATE : 03/07/2022
Key Details
Sold Price $310,000
Property Type Single Family Home
Sub Type Single Family Residence
Listing Status Sold
Purchase Type For Sale
Square Footage 1,800 sqft
Price per Sqft $172
Subdivision Lynnsway 02
MLS Listing ID 506800
Sold Date 03/07/22
Bedrooms 3
Full Baths 2
Year Built 2012
Annual Tax Amount $2,691
Tax Year 2020
Lot Size 6,873 Sqft
Acres 0.1578
Lot Dimensions 55 x 125
Property Description
HUGE (approx 3600sqft total) newly painted 3 bed 2 full bath duplex minutes from the state-line with easy expressway access. FRESHLY REMODELED and the largest in the subdivision. The moment you walk in the door you are greeted with VAULTED CEILINGS that flow right into the open-concept layout with BRAND NEW CARPETING and FIXTURES through-out the house. The kitchen boasts granite countertops (which you will notice are also each bathroom)with a TON of counter space for entertaining; then the solid oak cabinets with crown molding and stainless steel appliances top it all off. Next is the LARGE master bedroom complete with a walk-in closet and INCREDIBLE floor to ceiling tiled shower!! Lastly, there is the ENORMOUS unfinished basement that is waiting to be finished by the new owner. It has new can lights on dimmer switches and is roughed-in for a THIRD FULL BATHROOM along with an egress window making this perfect for adding a FOURTH BEDROOM!! Parks and schools steps away.
Location
State IN
County Lake
Interior
Interior Features Cathedral Ceiling(s), Primary Downstairs, Vaulted Ceiling(s)
Heating Forced Air, Natural Gas
Fireplace Y
Appliance Dishwasher, Disposal, Gas Range, Microwave, Refrigerator, Water Softener Rented
Exterior
Garage Spaces 2.0
View Y/N true
View true
Building
Lot Description Landscaped, Level, Paved
Others
Tax ID 451533477021000014
SqFt Source Estimated
Acceptable Financing NRA20240111083805569989000000
Listing Terms NRA20240111083805569989000000
Financing Conventional
Read Less Info
Want to know what your home might be worth? Contact us for a FREE valuation!

Our team is ready to help you sell your home for the highest possible price ASAP
Bought with @properties/Christie's Intl RE







