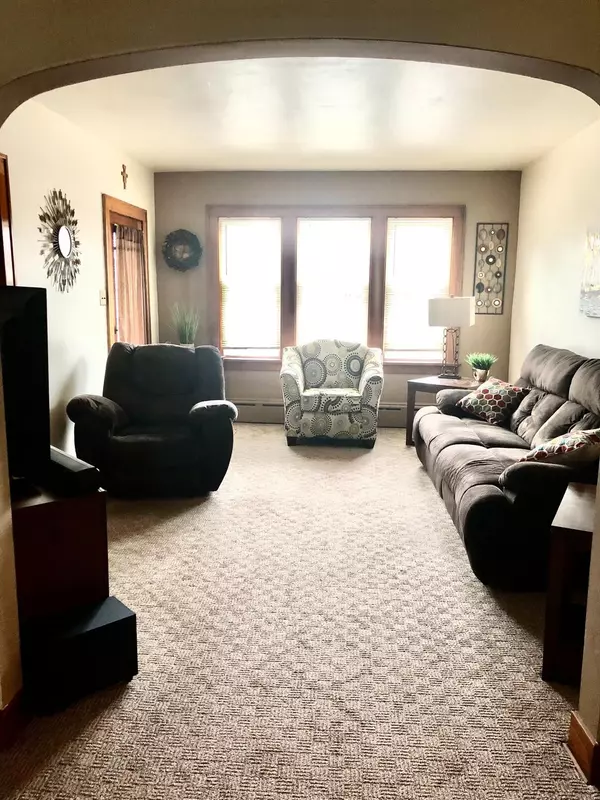$205,500
$205,000
0.2%For more information regarding the value of a property, please contact us for a free consultation.
3 Beds
1 Bath
1,171 SqFt
SOLD DATE : 01/11/2022
Key Details
Sold Price $205,500
Property Type Single Family Home
Sub Type Single Family Residence
Listing Status Sold
Purchase Type For Sale
Square Footage 1,171 sqft
Price per Sqft $175
Subdivision Citizens Co Add 01
MLS Listing ID 501173
Sold Date 01/11/22
Style Bungalow
Bedrooms 3
Full Baths 1
Year Built 1941
Annual Tax Amount $2,557
Tax Year 2020
Lot Size 4,373 Sqft
Acres 0.1004
Lot Dimensions 35 x 125
Property Description
2 houses on one lot. Don't delay, make your appointment to see this move in ready, clean and ready to go property in the Robertsdale section of Hammond. The FrontHouse ( owner occupied) has 3 bedrooms, LR, DR, Kitchen with beautiful original cabinets and appliances. A full walk up attic a full unfinished basement, enclosed front and back porches, and a wood deck completes the main home. The bonus Back House has 2 bedrooms, a huge Kitchen with appliances, LR and a full bath. The Back House basement is accessed from the upstairs and as well as from the yard.A long term tenant occupies this house with the rent being below fair market rental. Back house measurements: LR 12.9 x 10 Kitchen 14.6 x 10 BR 10.2 x 9.2 BR 9.2 x 8.2Recent updates Front house: Roof, 2007- Windows 2-3 years(except Dining Room).Back House: Roof to be replaced November or December 2021. Subject to weather conditions
Location
State IN
County Lake
Interior
Interior Features Attic Stairway, Primary Downstairs
Heating Hot Water, Radiant
Fireplace Y
Appliance Dryer, Gas Range, Refrigerator, Washer
Exterior
View Y/N true
View true
Building
Lot Description Landscaped, Paved
Story One
Schools
School District Hammond
Others
Tax ID 450307401015000023
SqFt Source Assessor
Acceptable Financing NRA20240111082527947551000000
Listing Terms NRA20240111082527947551000000
Financing Conventional
Read Less Info
Want to know what your home might be worth? Contact us for a FREE valuation!

Our team is ready to help you sell your home for the highest possible price ASAP
Bought with eXp Realty, LLC







