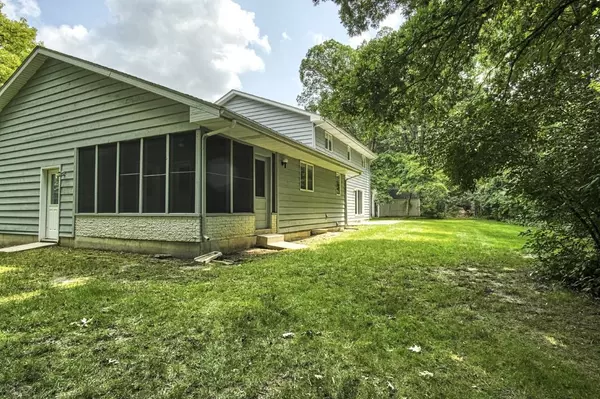$390,000
$388,000
0.5%For more information regarding the value of a property, please contact us for a free consultation.
5 Beds
5 Baths
2,766 SqFt
SOLD DATE : 08/27/2021
Key Details
Sold Price $390,000
Property Type Single Family Home
Sub Type Single Family Residence
Listing Status Sold
Purchase Type For Sale
Square Footage 2,766 sqft
Price per Sqft $140
Subdivision Muenichs Add 04
MLS Listing ID 497098
Sold Date 08/27/21
Bedrooms 5
Full Baths 2
Half Baths 1
Three Quarter Bath 2
Year Built 1987
Annual Tax Amount $3,441
Tax Year 2020
Lot Size 0.478 Acres
Acres 0.4781
Lot Dimensions 119 x 175 pie shaped
Property Description
LOCATION - LOCATION - LOCATION!!! Fantastic Cul-de-sac WOODED yard (.47 acre)This one owner home has 5 yes 5 Bedrooms! 4 1/2 Baths and an unfinished poured wall basement.-----3 CAR GARAGE & SCREEN ROOM!!! If you are looking for SPACE...this May be the PLACE!! West of RT 41-- Easy Access to Illinois & Great LAKE CENTRAL SCHOOLS!.As you enter this Traditional 2 Sty You will feel right at home. Lg Living Room & Family Room with see through masonary fireplace..Stunning. Formal Dining Room plenty big for that full sized dining table and china cabinet. (chandelier doesn't stay) Country Kitchen is adjacent to the Family Room and has tons of oak cabnets and a deep pantry. Both Kitchen and Family Rooms have newer sliders to your very private yard. (Yard has many mature trees)Upstairs you will find 5 Bedrooms and 3 baths...Lg Master Bedroom Suite has it's own private bath & walk in closet. Poured wall basement has an extra bedroom(unfin) & 3/4 bath Don't Delay see it today! (showings begin Wed)
Location
State IN
County Lake
Interior
Interior Features Central Vacuum, Country Kitchen, Whirlpool Tub
Heating Forced Air, Humidity Control, Natural Gas
Fireplaces Number 1
Fireplace Y
Appliance Dishwasher, Disposal, Double Oven, Dryer, Gas Range, Microwave, Other, Refrigerator, Trash Compactor, Washer, Water Softener Owned
Exterior
Exterior Feature Storage
Garage Spaces 3.0
View Y/N true
View true
Building
Lot Description Cul-De-Sac, Landscaped, Paved, Sloped, Wooded
Story Two
Others
Tax ID 451132103012000035
SqFt Source Assessor
Acceptable Financing NRA20240111081637374541000000
Listing Terms NRA20240111081637374541000000
Financing Conventional
Read Less Info
Want to know what your home might be worth? Contact us for a FREE valuation!

Our team is ready to help you sell your home for the highest possible price ASAP
Bought with Century 21 Circle







