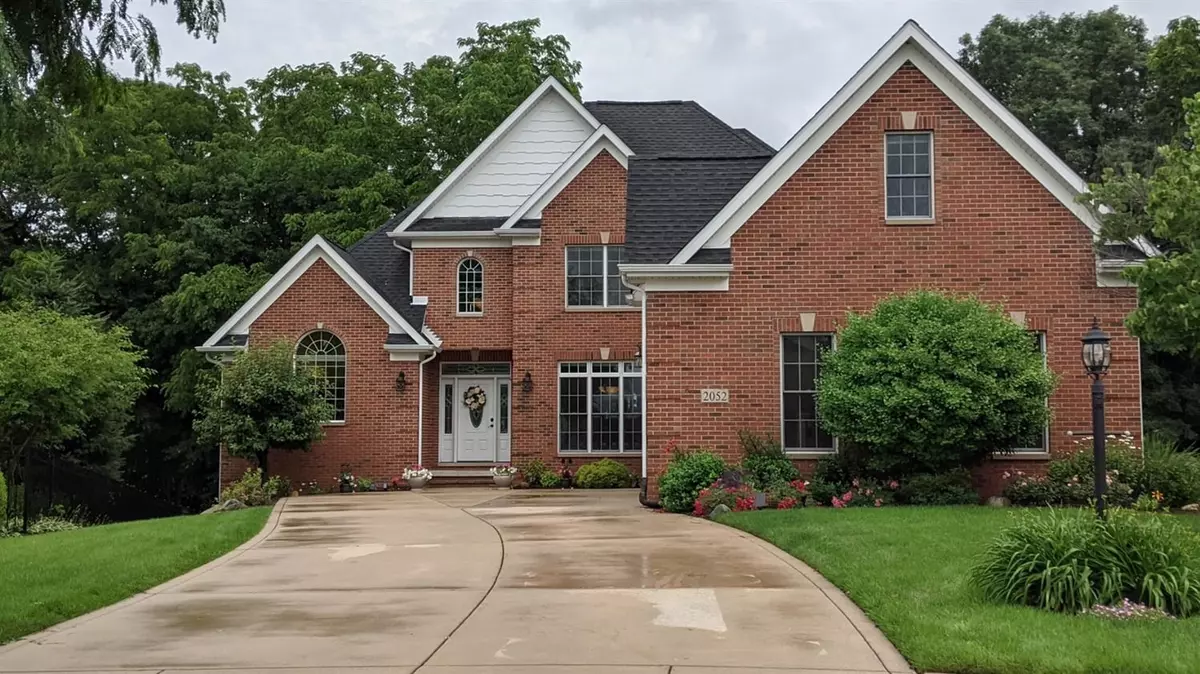$640,000
$649,900
1.5%For more information regarding the value of a property, please contact us for a free consultation.
4 Beds
4 Baths
4,893 SqFt
SOLD DATE : 08/19/2021
Key Details
Sold Price $640,000
Property Type Single Family Home
Sub Type Single Family Residence
Listing Status Sold
Purchase Type For Sale
Square Footage 4,893 sqft
Price per Sqft $130
Subdivision Beauty Creek
MLS Listing ID 495958
Sold Date 08/19/21
Bedrooms 4
Full Baths 3
Half Baths 1
HOA Fees $375
Year Built 2008
Annual Tax Amount $6,429
Tax Year 2020
Lot Size 0.290 Acres
Acres 0.29
Lot Dimensions 0.29A
Property Description
Beautiful Custom Built Home. Kitchen includes huge island w/quartz counter tops, new backsplash & breakfast area overlooking the beautiful wooded back lot(no building allowed)w/access to the newly stained deck. Cathedral ceilings, fireplace in great room. Main bedroom suite w/two walk in closets! Main level Brazilian Cherry Wood floors, new carpeting. Main floor laundry plenty of storage. Upper level has 3 bedrooms & a spacious loft which could be used as a den or another living room. The finished walk out basement is great for entertaining. Newer flooring, theater hookups, plumbed for wet-bar! R50 Insulated ceilings. Step outside to the covered patio & enjoy your secluded, beautifully landscaped yard. Plenty of storage space. New GAF roof transferable 50yr. warranty. Portable generator connection. Heated floors installed in basement/not connected. Two furnaces/HVAC units. Newer water heater, softener. Rooms freshly painted. 3.5 car garage, gas line. Easy access to highway/Southshore.
Location
State IN
County Porter
Interior
Interior Features Cathedral Ceiling(s), Other, Primary Downstairs, Vaulted Ceiling(s), Whirlpool Tub
Heating Forced Air, Humidity Control, Natural Gas
Fireplaces Number 1
Fireplace Y
Appliance Dishwasher, Disposal, Dryer, Exhaust Fan, Gas Range, Microwave, Range Hood, Refrigerator, Washer, Water Softener Owned
Exterior
Exterior Feature Lighting
Garage Spaces 3.5
View Y/N true
View true
Building
Lot Description Cul-De-Sac, Landscaped, Sloped, Sprinklers In Front, Sprinklers In Rear, Wooded
Story Two
Others
Tax ID 640910427019000004
SqFt Source Assessor
Acceptable Financing NRA20240111081404328566000000
Listing Terms NRA20240111081404328566000000
Financing Conventional
Read Less Info
Want to know what your home might be worth? Contact us for a FREE valuation!

Our team is ready to help you sell your home for the highest possible price ASAP
Bought with McColly Real Estate







