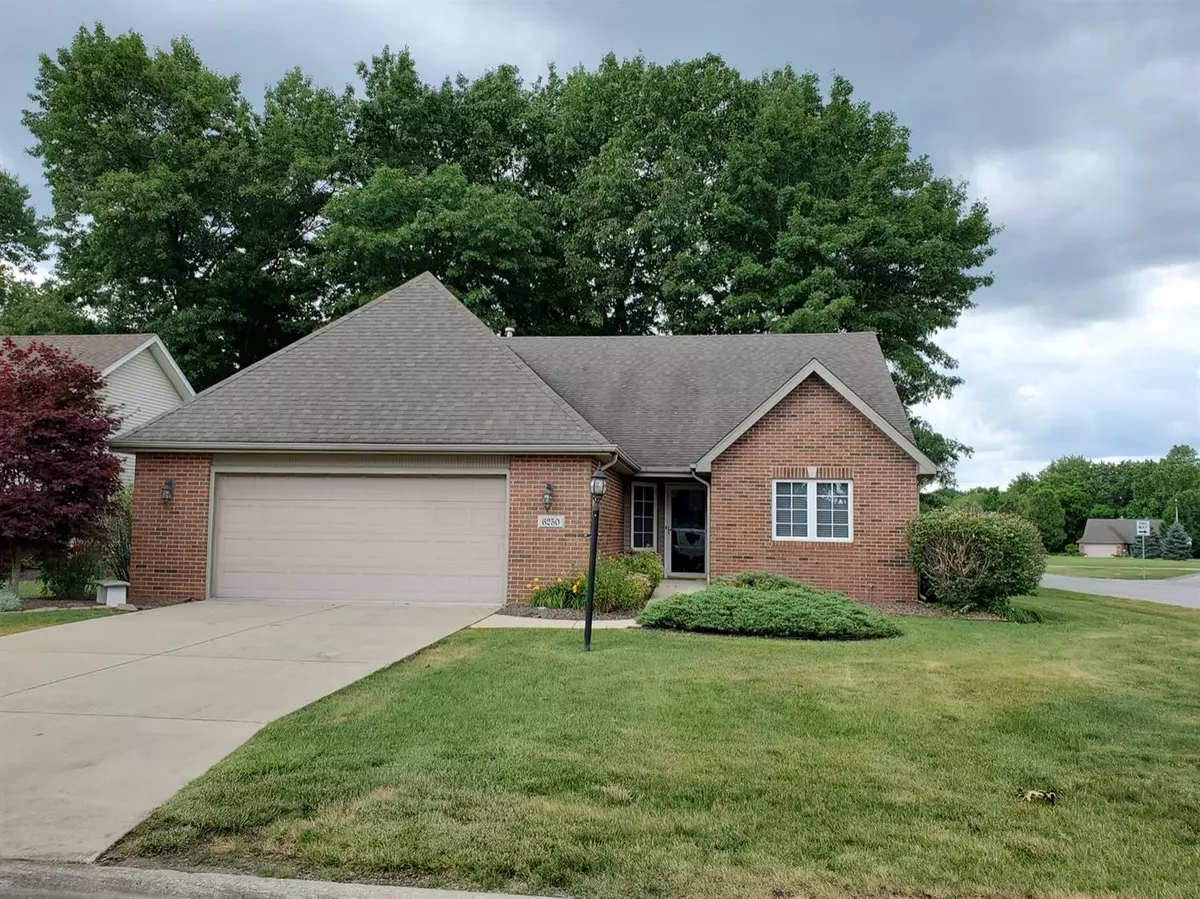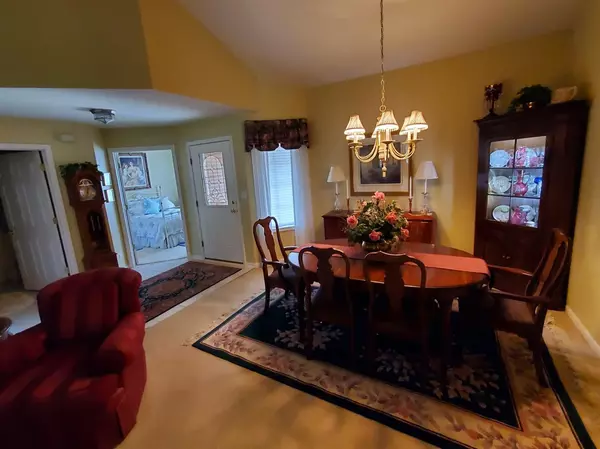$239,900
$239,900
For more information regarding the value of a property, please contact us for a free consultation.
2 Beds
2 Baths
1,520 SqFt
SOLD DATE : 08/03/2021
Key Details
Sold Price $239,900
Property Type Single Family Home
Sub Type Single Family Residence
Listing Status Sold
Purchase Type For Sale
Square Footage 1,520 sqft
Price per Sqft $157
Subdivision Barrington Ridge
MLS Listing ID 495343
Sold Date 08/03/21
Style Bungalow
Bedrooms 2
Full Baths 1
Three Quarter Bath 1
HOA Fees $860
Year Built 2001
Annual Tax Amount $1,782
Tax Year 2020
Lot Size 8,755 Sqft
Acres 0.201
Lot Dimensions 70x125
Property Description
Looking for maintenance-free living but want more privacy? You need to see this gorgeous stand-alone ranch in Barrington Ridge! Fantastic open floor plan has vaulted ceilings in the main living areas and a split bedroom layout for added privacy! The foyer opens to the large living room and the formal dining room. Master suite features a large 3/4 bath and walk-in closet. Spacious kitchen with peninsula bar and informal dining area leads to the large sunroom overlooking the back yard with paver patio. The finished laundry room is conveniently located off the kitchen and also offers a utility sink. The garage is finished and is loaded with cabinets and shelves on 3 walls for outstanding storage and also features a sliding screen door system for the overhead door. This home is move-in ready and is a tremendous value! Don't let this be the one that got away...schedule your appointment to view this wonderful home today!
Location
State IN
County Lake
Interior
Interior Features Cathedral Ceiling(s), Country Kitchen, Primary Downstairs, Vaulted Ceiling(s)
Heating Forced Air, Natural Gas
Fireplace Y
Appliance Dishwasher, Disposal, Dryer, Gas Range, Microwave, Refrigerator, Washer
Exterior
Garage Spaces 2.0
View Y/N true
View true
Building
Lot Description Corner Lot, Landscaped, Level, Paved, Sprinklers In Front, Sprinklers In Rear
Story One
Others
Tax ID 451308130005000046
SqFt Source Assessor
Acceptable Financing NRA20240111081253524394000000
Listing Terms NRA20240111081253524394000000
Financing Conventional
Read Less Info
Want to know what your home might be worth? Contact us for a FREE valuation!

Our team is ready to help you sell your home for the highest possible price ASAP
Bought with Real People Realty, Inc.







