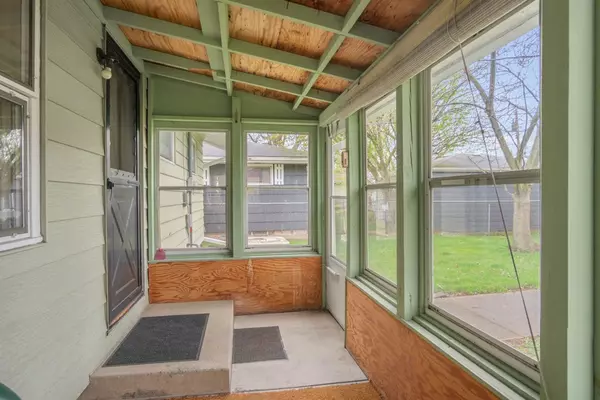$129,900
$129,900
For more information regarding the value of a property, please contact us for a free consultation.
3 Beds
2 Baths
960 SqFt
SOLD DATE : 05/24/2021
Key Details
Sold Price $129,900
Property Type Single Family Home
Sub Type Single Family Residence
Listing Status Sold
Purchase Type For Sale
Square Footage 960 sqft
Price per Sqft $135
Subdivision Hobart Lake Shore Sub
MLS Listing ID 490892
Sold Date 05/24/21
Style Bungalow
Bedrooms 3
Full Baths 1
Half Baths 1
Year Built 1955
Annual Tax Amount $1,092
Tax Year 2020
Lot Size 6,359 Sqft
Acres 0.146
Lot Dimensions 50x127
Property Description
HIT THE STARTER BUTTON! BETTER THAN RENTING! If you are renting, sizing down or first-time home buyer, the interest rates make it the perfect time to purchase a home. This one-owner ranch features 3 bedrooms, main floor bath, big eat-in kitchen, basement, backyard with 2.5 car garage (alley access), fenced, enclosed porch. Hardwood floors except for kitchen and bath, some windows replaced. Front entry w/ceramic to large living rm w/carpet over hardwood, front picture window, and wall separating living rm/kitchen has viewing from both. Eat-in kitchen has loads of cabinets, range, refrigerator, freezer, entry to enclosed porch and basement. Three bedrooms w/hardwood floors, ceiling lights, closets, high windows for better furniture placement. Bath has updates, window, glass doors on bath. Built-in wall linen cabinet, hallway has carpet over hardwood. Unfinished basement has dryer, freezer, POOL TABLE STAYS, half bath has not been used many years, Selling as is.
Location
State IN
County Lake
Zoning Residential
Interior
Interior Features Country Kitchen
Heating Forced Air, Natural Gas
Fireplace Y
Appliance Dryer, Freezer, Gas Range, Refrigerator
Exterior
Garage Spaces 2.5
View Y/N true
View true
Building
Lot Description Landscaped, Level, Paved
Story One
Others
Tax ID 450931131012000018
SqFt Source Assessor
Acceptable Financing NRA20240111080402473238000000
Listing Terms NRA20240111080402473238000000
Financing Conventional
Read Less Info
Want to know what your home might be worth? Contact us for a FREE valuation!

Our team is ready to help you sell your home for the highest possible price ASAP
Bought with Generic Office







