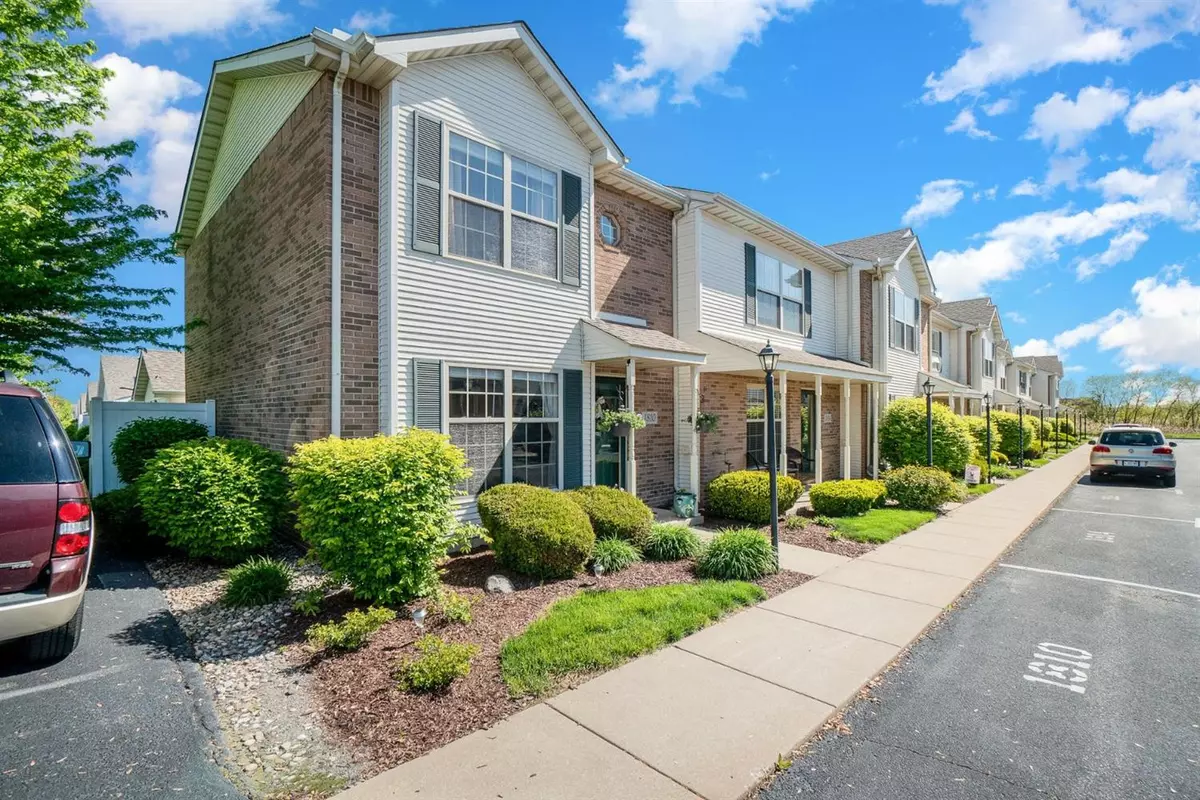$199,000
$199,900
0.5%For more information regarding the value of a property, please contact us for a free consultation.
2 Beds
2 Baths
1,380 SqFt
SOLD DATE : 07/07/2021
Key Details
Sold Price $199,000
Property Type Townhouse
Sub Type Townhouse
Listing Status Sold
Purchase Type For Sale
Square Footage 1,380 sqft
Price per Sqft $144
Subdivision Prairie View #3
MLS Listing ID 492910
Sold Date 07/07/21
Style Other
Bedrooms 2
Full Baths 1
Half Baths 1
HOA Fees $750
Year Built 2005
Annual Tax Amount $1,397
Tax Year 2019
Lot Size 1,459 Sqft
Acres 0.0335
Lot Dimensions 20 X 73
Property Description
Charm, Location and Convenience! Looking for a CLASSIC TOWNHOME in the heart of Crown Point with low maintenance living? Look no further! Pride of ownership is evident in this beautifully maintained END UNIT, move-in ready townhome located in desirable Prairie View! Main level features include an OPEN CONCEPT spacious living room w/ceiling fan, huge eat-in kitchen (All appliances stay!) complete with main floor laundry and 1/2 bath. Kitchen has triple French doors which lead out to a wonderful 10 X 12 Privacy fenced, enclosed patio offering privacy, security and entry to the completely finished 2 car garage w/opener. Upper level offers a huge Master Suite w/walk-in closet plus a standard closet, additional bedroom w/walk-in closet and full bath. Home is a short walk to the Crown Point Sports Complex and within minutes to parks, Award Winning Crown Point Schools, hospitals, expanding Broadway shopping, major highways for commuters & Historic Crown Point square!
Location
State IN
County Lake
Interior
Interior Features Country Kitchen
Heating Forced Air, Natural Gas
Fireplace Y
Appliance Dishwasher, Disposal, Dryer, Gas Range, Microwave, Range Hood, Refrigerator, Washer
Exterior
Exterior Feature Lighting
Garage Spaces 2.0
View Y/N true
View true
Building
Lot Description Corner Lot, Landscaped, Paved
Story Two
Others
Tax ID 451609276073000042
SqFt Source Assessor
Acceptable Financing NRA20240111080752277499000000
Listing Terms NRA20240111080752277499000000
Financing FHA
Read Less Info
Want to know what your home might be worth? Contact us for a FREE valuation!

Our team is ready to help you sell your home for the highest possible price ASAP
Bought with Generic Office







