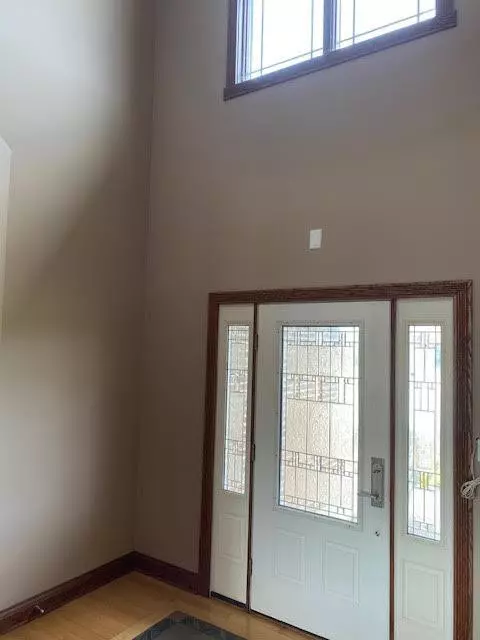$460,000
$473,777
2.9%For more information regarding the value of a property, please contact us for a free consultation.
3 Beds
4 Baths
2,918 SqFt
SOLD DATE : 05/24/2021
Key Details
Sold Price $460,000
Property Type Single Family Home
Sub Type Single Family Residence
Listing Status Sold
Purchase Type For Sale
Square Footage 2,918 sqft
Price per Sqft $157
Subdivision Falling Waters
MLS Listing ID 490229
Sold Date 05/24/21
Bedrooms 3
Full Baths 2
Half Baths 1
Three Quarter Bath 1
HOA Fees $1,000
Year Built 2005
Annual Tax Amount $2,759
Tax Year 2019
Lot Size 0.380 Acres
Acres 0.38
Lot Dimensions 87x199x85x181
Property Description
Lovely Falling Waters Gated Community! This one is waterside! About 90% brick exterior. Views are observable upon entering. Much of the main level features beautiful hardwood floors. Main bed suite (new carpet in bed.) is on the main level with adjacent private office or parlor (your call) kitchen offers granite counterspace for about 6 stools, SS appliances, 42 in. cabinets, open to 2 story great room with fireplace, main level laundry. 3 car garage organized. Uppermost level features 2 bedrooms walk in closets and bath. Large common area at that level multi-purposed-has handsome hardwood flooring. Lowest level (walk out) is mostly completed and was intended for "related" living. Views!! Kitchen rough in /2beds/large common area/large bath with sauna. Not much left to finish it up! Serene setting. The outstanding features list is quite lengthy-Don't let this slip through your grasp! Like canoeing or kayaking...now you can do so from your back yard. What are you waiting for?
Location
State IN
County Porter
Interior
Interior Features Cathedral Ceiling(s), Country Kitchen, In-Law Floorplan, Primary Downstairs, Vaulted Ceiling(s), Whirlpool Tub
Heating Forced Air, Natural Gas
Fireplaces Number 1
Fireplace Y
Appliance Built-In Electric Range, Dishwasher, Disposal, Dryer, Microwave, Refrigerator
Exterior
Exterior Feature Lighting
Garage Spaces 3.5
View Y/N true
View true
Building
Lot Description Landscaped, Level, Other, Paved
Story One and One Half
Others
Tax ID 641103327002000018
SqFt Source Assessor
Acceptable Financing NRA20240111080220211846000000
Listing Terms NRA20240111080220211846000000
Financing Conventional
Read Less Info
Want to know what your home might be worth? Contact us for a FREE valuation!

Our team is ready to help you sell your home for the highest possible price ASAP
Bought with McColly Real Estate







