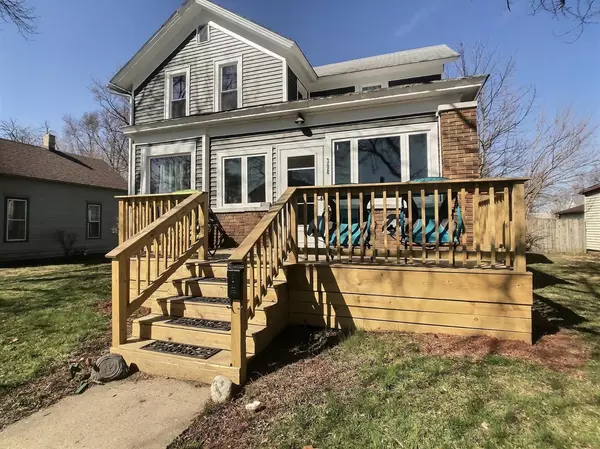$133,900
$133,900
For more information regarding the value of a property, please contact us for a free consultation.
5 Beds
2 Baths
2,032 SqFt
SOLD DATE : 06/24/2021
Key Details
Sold Price $133,900
Property Type Single Family Home
Sub Type Single Family Residence
Listing Status Sold
Purchase Type For Sale
Square Footage 2,032 sqft
Price per Sqft $65
Subdivision Kentland
MLS Listing ID 489913
Sold Date 06/24/21
Bedrooms 5
Full Baths 1
Half Baths 1
Year Built 1900
Annual Tax Amount $517
Tax Year 2019
Lot Size 7,501 Sqft
Acres 0.1722
Lot Dimensions 50 X 150
Property Description
Pack Your Bags And Move-In To This Beautifully Renovated 5BR, 1.5BA Two Story Traditional Home. The Main Level Of This Home Has So Much To Offer Starting With The Enclosed Porch, Living And Dining Rooms, A Completely Remodeled Kitchen Area With A Fantastic 5' X 5' Pantry, Two Bedrooms, Laundry And The Half Bath. The Main Level Master Is Stunning! Head On Upstairs To Discover The Three Additional Bedrooms Which Are Very Spacious And The Full Bathroom Will Wow You With It's Gorgeous Finishes. The Fenced In Back Yard Is Simply An Amazing Space Featuring An Attached Pergola, Fire Pit Area With Privacy Wall And Additional Parking For When Family & Friends Come Over. Sellers Have Completed Numerous Improvements From New Vinyl Siding, Windows, Plumbing, Electrical, Furnace, Water Heater, Flooring & Bathroom Updates. All Of This Awesomeness Is Within Walking Distance To Parks, Swimming Pool And The Downtown Area. Call Today To Schedule Your Private Showing.
Location
State IN
County Newton
Interior
Interior Features Primary Downstairs
Heating Forced Air, Natural Gas
Fireplace Y
Appliance Dishwasher, Disposal, Dryer, Electric Range, Microwave, Refrigerator, Washer
Exterior
Exterior Feature Lighting
View Y/N true
View true
Building
Lot Description Landscaped, Level, Paved
Story Two
Others
Tax ID 561621442039000011
SqFt Source Assessor
Acceptable Financing NRA20240111080146628893000000
Listing Terms NRA20240111080146628893000000
Financing FHA
Read Less Info
Want to know what your home might be worth? Contact us for a FREE valuation!

Our team is ready to help you sell your home for the highest possible price ASAP
Bought with RE/MAX Executives







