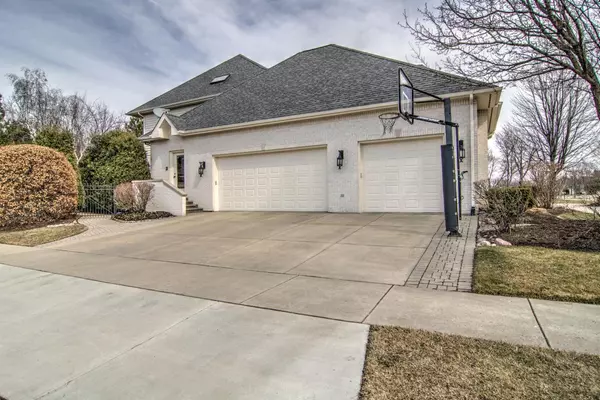$985,000
$985,000
For more information regarding the value of a property, please contact us for a free consultation.
5 Beds
5 Baths
4,960 SqFt
SOLD DATE : 07/08/2021
Key Details
Sold Price $985,000
Property Type Single Family Home
Sub Type Single Family Residence
Listing Status Sold
Purchase Type For Sale
Square Footage 4,960 sqft
Price per Sqft $198
Subdivision White Oak Estates
MLS Listing ID 489608
Sold Date 07/08/21
Bedrooms 5
Full Baths 2
Half Baths 2
Three Quarter Bath 1
HOA Fees $156
Year Built 2001
Annual Tax Amount $9,179
Tax Year 2019
Lot Size 0.332 Acres
Acres 0.3316
Lot Dimensions 107x135
Property Description
A regal masterpiece built by First Metropolitan Builders in Munster's desirable White Oak Estates subdivision. Pull up in the circle drive and enter a grand 2 story foyer featuring marble flooring with a circular staircase. Main floor has a formal dining room, luxury kitchen with large island and stainless appliances. Incredible butler's pantry with coffered ceiling, and built-ins with wet bar, 2 story formal living room with limestone fp, office with poplar paneling, 2 powder rooms, and large mud/laundry room leading to 3 car heated garage with epoxy floors and staircase to basement. Upper floor has an incredible master suite with his/hers walk-ins, and a spa like bath with double vanity, soaker tub and huge shower. 3 more large bedrooms up with another well-appointed bath, a second laundry area and workout room. 3rd level is unfinished but drywalled and easily convertible to more living space. Home has new roof with transferable warranty
Location
State IN
County Lake
Interior
Interior Features Cathedral Ceiling(s), Primary Downstairs, Vaulted Ceiling(s), Wet Bar
Heating Forced Air, Natural Gas
Fireplaces Number 1
Fireplace Y
Appliance Built-In Gas Range, Dishwasher, Disposal, Double Oven, Dryer, Exhaust Fan, Microwave, Refrigerator, Washer
Exterior
Exterior Feature Gas Grill, Lighting
Garage Spaces 3.0
View Y/N true
View true
Building
Lot Description Corner Lot, Landscaped, Level, Paved, Sprinklers In Front, Sprinklers In Rear
Story Two
Others
Tax ID 450732326001000027
SqFt Source Assessor
Acceptable Financing NRA20240111080112535286000000
Listing Terms NRA20240111080112535286000000
Financing Conventional
Read Less Info
Want to know what your home might be worth? Contact us for a FREE valuation!

Our team is ready to help you sell your home for the highest possible price ASAP
Bought with Coldwell Banker Real Estate Gr







