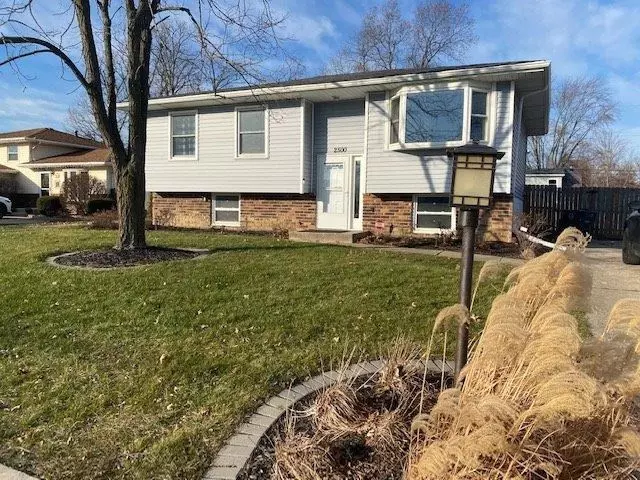$182,000
$186,000
2.2%For more information regarding the value of a property, please contact us for a free consultation.
4 Beds
3 Baths
1,932 SqFt
SOLD DATE : 03/23/2021
Key Details
Sold Price $182,000
Property Type Single Family Home
Sub Type Single Family Residence
Listing Status Sold
Purchase Type For Sale
Square Footage 1,932 sqft
Price per Sqft $94
Subdivision Crestwood Trace
MLS Listing ID 485785
Sold Date 03/23/21
Bedrooms 4
Full Baths 2
Half Baths 1
Year Built 1977
Annual Tax Amount $1,689
Tax Year 2019
Lot Size 10,127 Sqft
Acres 0.2325
Lot Dimensions 83 x 122
Property Description
Come take a look at this Wonderfully Updated and Maintained 4 Bedroom, 2.5 Bathroom, Over 1900 Finished Square Foot Bi-Level in Highly Desired Crestwood Trace Subdivision. Features: Freshly painted interior (2020), Black Stainless Steel Refrigerator and Stove, New Carpeting, New Wood Deck, Oversized Storage Shed, New Roof (2019), New Down Spouts, New 6 Foot Wood Fence, Custom Built-In Coat Hanger Wall in Foyer, New Interior 6 Panel Doors, Vinyl Windows Throughout, Laminate Wood Floors, Freshly Painted White Kitchen Cabinets with New Hardware, 1/2 Bath attached to Master, New Waterproof Vinyl Plank Floors, Updated Lighting, Dry Bar, New Sump Pump with Battery Back-Up, New GE Front Load Washer and Dryer (2019), Completely Remodeled/Updated Full Bath (2019) Absolutely Amazing and a Must See!! Featuring All New: Porcelain Tile Floors, Custom Lit Shelving, Vanity, Sink, Mirror, Faucet, Tile Shower with Glass Door and New Hardware, Mirror, Tub and Hardware and More!
Location
State IN
County Lake
Interior
Interior Features Country Kitchen, Dry Bar, Primary Downstairs
Heating Forced Air, Natural Gas
Fireplaces Number 1
Fireplace Y
Appliance Dryer, Gas Range, Microwave, Portable Dishwasher, Refrigerator, Washer
Exterior
View Y/N true
View true
Building
Lot Description Landscaped, Paved
Story Split Entry (Bi-Level)
Schools
School District Hobart
Others
Tax ID 450836179034000018
SqFt Source Assessor
Acceptable Financing NRA20240111075432013444000000
Listing Terms NRA20240111075432013444000000
Financing FHA
Read Less Info
Want to know what your home might be worth? Contact us for a FREE valuation!

Our team is ready to help you sell your home for the highest possible price ASAP
Bought with McColly Real Estate







