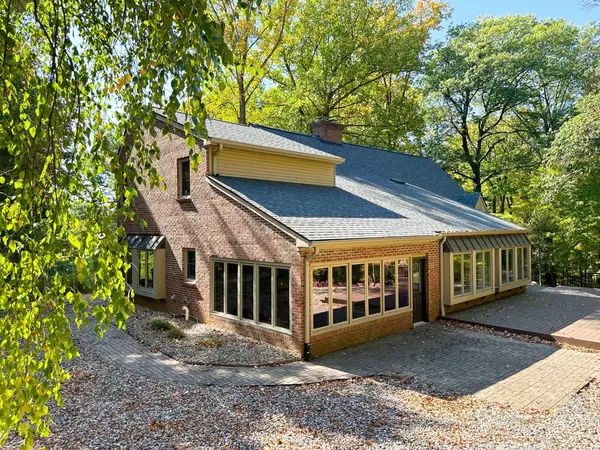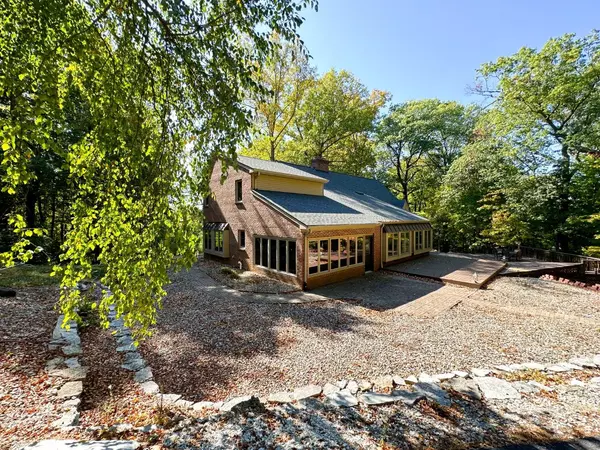$828,000
$979,500
15.5%For more information regarding the value of a property, please contact us for a free consultation.
4 Beds
5 Baths
4,904 SqFt
SOLD DATE : 11/22/2023
Key Details
Sold Price $828,000
Property Type Single Family Home
Sub Type Single Family Residence
Listing Status Sold
Purchase Type For Sale
Square Footage 4,904 sqft
Price per Sqft $168
MLS Listing ID 533682
Sold Date 11/22/23
Bedrooms 4
Full Baths 3
Half Baths 1
Three Quarter Bath 1
Year Built 1952
Annual Tax Amount $5,307
Tax Year 2021
Lot Size 22.970 Acres
Acres 22.97
Lot Dimensions 1236 x 594
Property Description
Don't miss your opportunity at this stunning equestrian property in West Lafayette. The charm of horses running through three green pastures and rolling hills is the setting for this beautifully crafted 5000 sq. ft. home. Sitting on 23 wooded acres this unique hillside home offers 3 expansive levels. A gourmet kitchen with oversized island, grand dining room, large living room with windows overlooking middle pasture, sunroom with views of main pasture, 1/2 bath, and office adorn the main level. Revel in the spaciousness of the upper level which offers 3 bedrooms, 2 full baths, and large separate main suite. The main suite offers plenty of closet space, spacious bathroom, and balcony overlooking the middle pasture. The basement offers large living area, another bathroom, small kitchen area, laundry, and more storage. Savor the peace and quiet on the 62 x 44 deck as you reconnect with the land, relax at a slowed down pace, and rediscover what matters most. Schedule your showing today!
Location
State IN
County Tippecanoe
Interior
Interior Features Cathedral Ceiling(s), Vaulted Ceiling(s), Whirlpool Tub, In-Law Floorplan
Heating Forced Air, Propane
Fireplaces Number 2
Fireplace Y
Appliance Built-In Gas Range, Washer, Water Softener Owned, Dishwasher, Refrigerator, Microwave, Exhaust Fan, Dryer, Disposal
Exterior
Garage Spaces 2.0
View Y/N true
View true
Building
Lot Description Horses Allowed, Wooded, Landscaped, Sloped, Rolling Slope, Paved, Open Lot
Story Three Or More
Schools
School District Tippecanoe
Others
Tax ID 790620326002000015
SqFt Source Assessor
Acceptable Financing NRA20240111093323363609000000
Listing Terms NRA20240111093323363609000000
Financing Conventional
Read Less Info
Want to know what your home might be worth? Contact us for a FREE valuation!

Our team is ready to help you sell your home for the highest possible price ASAP
Bought with Non-Member MLS Office






