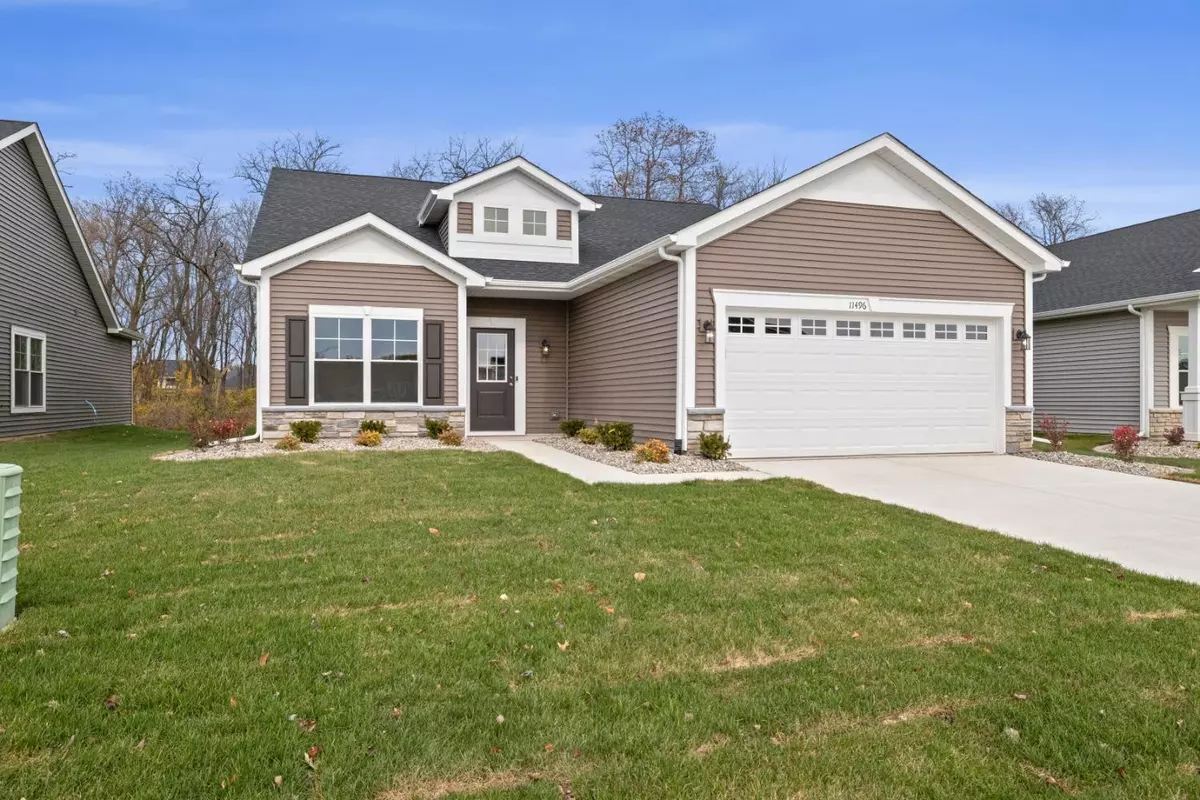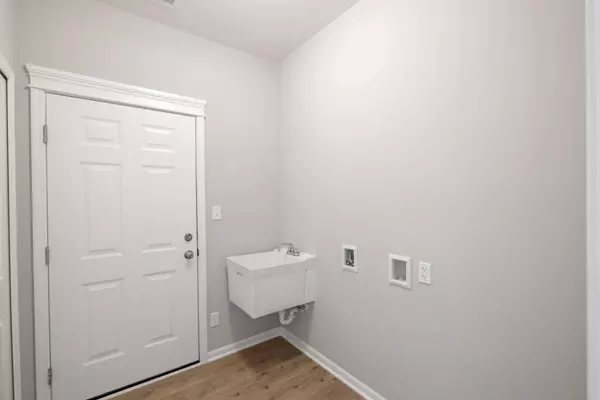$330,000
$341,270
3.3%For more information regarding the value of a property, please contact us for a free consultation.
2 Beds
2 Baths
1,604 SqFt
SOLD DATE : 07/07/2023
Key Details
Sold Price $330,000
Property Type Single Family Home
Sub Type Single Family Residence
Listing Status Sold
Purchase Type For Sale
Square Footage 1,604 sqft
Price per Sqft $205
Subdivision Birchwood Farms
MLS Listing ID 522701
Sold Date 07/07/23
Style Cottage
Bedrooms 2
Full Baths 2
Year Built 2022
Tax Year 2022
Lot Size 7,165 Sqft
Acres 0.1645
Lot Dimensions 55x130
Property Description
Ready now and available for showings! Located in beautiful Birchwood Farms, among mature trees, ponds and walking trails. Maintenance free living at its best in the beautiful Milan. Situated on a beautiful homesite, backing up to a line of mature trees, this home offers a quiet setting in the backyard with a gorgeous view. As you inter the home, you are welcomed into a nice sized foyer. The den is framed out in beautifully trimmed columns. The kitchen boasts 42'' cabinets, granite countertops, stainless appliances and under cabinet lighting. The main living areas are all finished with wood laminate flooring. Cozy up to the fireplace on cool evenings. The owner's bath offers a double bowl vanity and tiled shower. The Milan is a high performance, energy efficient home. Enjoy peace of mind with a 10-year structural warranty, 4 year workmanship on the roof and industry-best customer care program.
Location
State IN
County Lake
Interior
Interior Features Primary Downstairs
Heating Forced Air, Natural Gas
Fireplaces Number 1
Fireplace Y
Appliance Dishwasher, Disposal, Gas Range, Microwave, Refrigerator
Exterior
Garage Spaces 2.0
View Y/N true
View true
Building
Lot Description Landscaped, Paved, Sprinklers In Front, Sprinklers In Rear
Schools
School District Hanover
Others
SqFt Source Owner
Acceptable Financing NRA20240111091212103841000000
Listing Terms NRA20240111091212103841000000
Financing Cash
Read Less Info
Want to know what your home might be worth? Contact us for a FREE valuation!

Our team is ready to help you sell your home for the highest possible price ASAP
Bought with RE/MAX 10 Schererville







