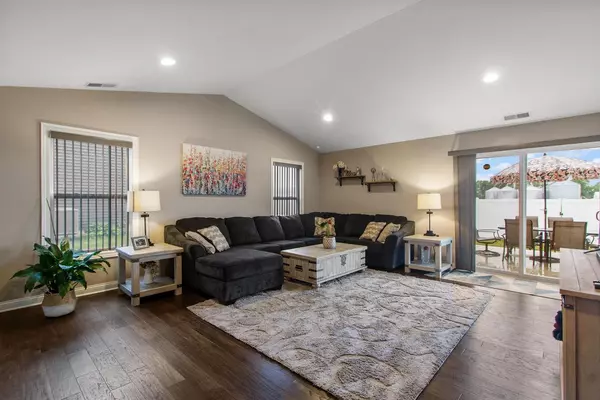$305,000
$305,000
For more information regarding the value of a property, please contact us for a free consultation.
3 Beds
2 Baths
1,941 SqFt
SOLD DATE : 08/18/2022
Key Details
Sold Price $305,000
Property Type Townhouse
Sub Type Townhouse
Listing Status Sold
Purchase Type For Sale
Square Footage 1,941 sqft
Price per Sqft $157
Subdivision Lynnsway 03
MLS Listing ID 515139
Sold Date 08/18/22
Style Bungalow
Bedrooms 3
Full Baths 1
Three Quarter Bath 1
Year Built 2019
Annual Tax Amount $2,051
Tax Year 2020
Lot Size 6,398 Sqft
Acres 0.1469
Lot Dimensions 50x128
Property Description
Almost new, yet improved 1941 sqft--paired villa with serene farm view from the extended concrete patio in the privacy fenced rear yard. Villa is located in Lynnsway subdivision and has no HOA nor association fees. This 3 bedroom, 1 and 3/4 bath has quality custom craftsmanship throughout, a covered front entry, vaulted ceilings, accented recessed lighting throughout, engineered-hardwood flooring, full kitchen with custom upper and lower cabinetry, extended granite counter tops with breakfast bar seating, under counter stainless steel sink, and stainless-steel Whirlpool appliances are included. Custom window blinds are installed throughout the unit and are included. Master bedroom with adjoining bath has double bowled sinks, large shower and HUGE walk-in closet as well as an extra reach in. Construction upgrades are a full 6'' concrete fire barrier between each unit for fire and sound, a concrete driveway and a 30yr roof. Home has an open floor plan with great color schemes.
Location
State IN
County Lake
Interior
Interior Features Primary Downstairs
Heating Forced Air, Natural Gas
Fireplace Y
Appliance Dishwasher, Dryer, Gas Range, Microwave, Refrigerator, Washer
Exterior
Garage Spaces 2.0
View Y/N true
View true
Building
Lot Description Level
Story One
Others
Tax ID 451904226017000057
SqFt Source Assessor
Acceptable Financing NRA20240111085649131895000000
Listing Terms NRA20240111085649131895000000
Financing Conventional
Read Less Info
Want to know what your home might be worth? Contact us for a FREE valuation!

Our team is ready to help you sell your home for the highest possible price ASAP
Bought with Coldwell Banker Realty







