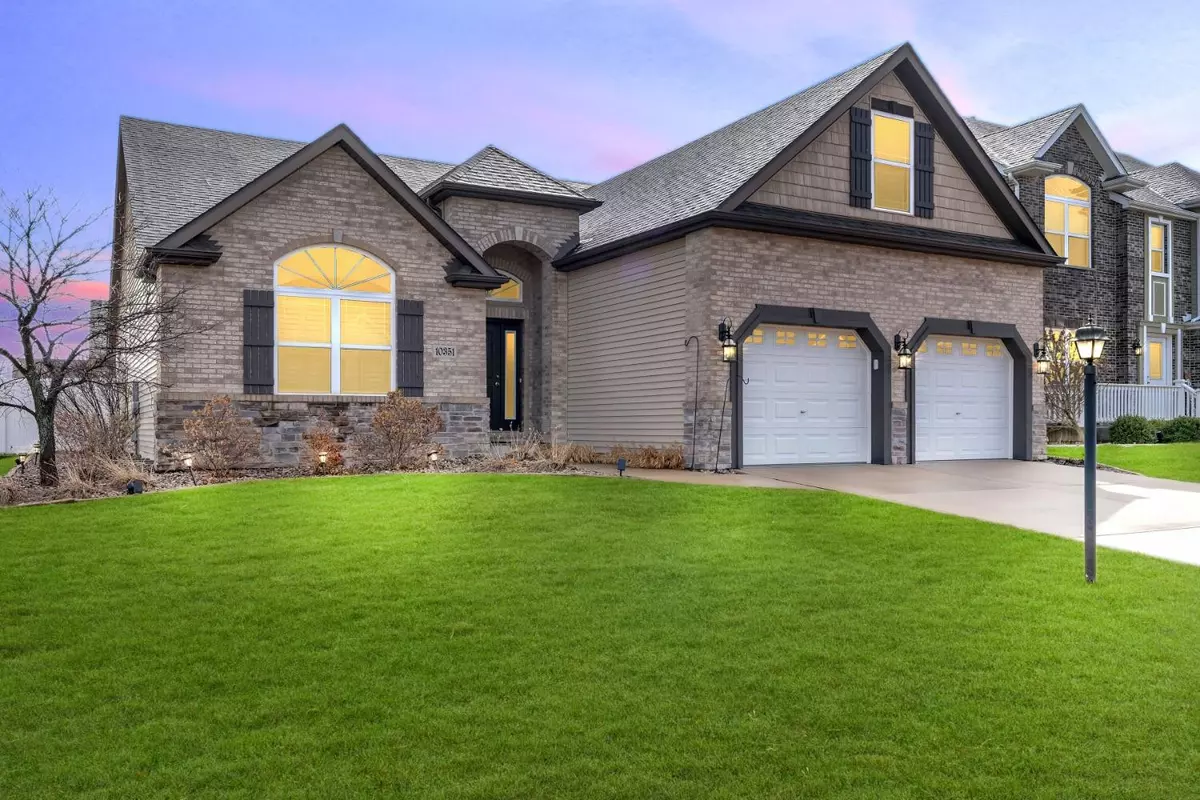$441,000
$439,900
0.3%For more information regarding the value of a property, please contact us for a free consultation.
4 Beds
3 Baths
3,788 SqFt
SOLD DATE : 05/04/2022
Key Details
Sold Price $441,000
Property Type Single Family Home
Sub Type Single Family Residence
Listing Status Sold
Purchase Type For Sale
Square Footage 3,788 sqft
Price per Sqft $116
Subdivision Doubletree Lake Estates West
MLS Listing ID 509501
Sold Date 05/04/22
Style Bungalow
Bedrooms 4
Full Baths 2
Three Quarter Bath 1
HOA Fees $250
Year Built 2012
Annual Tax Amount $4,179
Tax Year 2020
Lot Size 7,501 Sqft
Acres 0.1722
Lot Dimensions 60x125
Property Description
Multiple offers received.... no further showings... Move right in to this 4 bed, 3 bath ranch with open, bright, & spacious living spaces. Vaulted ceilings and skylights throughout the main floor. The main bedroom has vaulted ceilings, private full bath with jetted tub and separate shower & TWO walk-in closets. Kitchen boasts granite counters, breakfast bar, ample cabinet space, large dining area, and pantry. Second bedroom on main floor and updated full bathroom. Upstairs is a large, bonus room perfect for a third bedroom. Basement is fully finished with enormous family room, wet bar w/ quartz counters and soft close cabinets Huge fourth bedroom with a large walk-in closet & egress window. 3/4 bath with full tile shower complete the lower level. Yard is fully landscaped and fenced with patio, pergola, and shed. Don't miss this home!
Location
State IN
County Lake
Interior
Interior Features Cathedral Ceiling(s), Country Kitchen, Primary Downstairs, Vaulted Ceiling(s), Wet Bar, Whirlpool Tub
Heating Forced Air, Natural Gas
Fireplaces Number 1
Fireplace Y
Appliance Dishwasher, Disposal, Dryer, Gas Range, Microwave, Refrigerator, Washer
Exterior
Garage Spaces 2.5
View Y/N true
View true
Building
Lot Description Landscaped, Level, Paved, Sprinklers In Front, Sprinklers In Rear
Story One
Others
Tax ID 451705257008000047
SqFt Source Assessor
Acceptable Financing NRA20240125011701514568000000
Listing Terms NRA20240125011701514568000000
Financing Conventional
Read Less Info
Want to know what your home might be worth? Contact us for a FREE valuation!

Our team is ready to help you sell your home for the highest possible price ASAP
Bought with Coldwell Banker Realty







