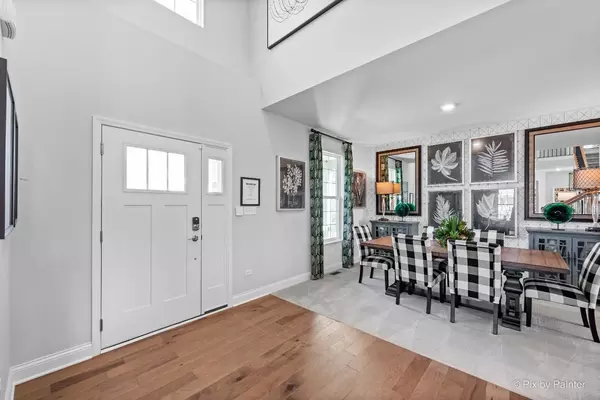$459,990
$459,990
For more information regarding the value of a property, please contact us for a free consultation.
4 Beds
3 Baths
2,448 SqFt
SOLD DATE : 11/09/2023
Key Details
Sold Price $459,990
Property Type Single Family Home
Sub Type Single Family Residence
Listing Status Sold
Purchase Type For Sale
Square Footage 2,448 sqft
Price per Sqft $187
Subdivision Heather Ridge
MLS Listing ID 537187
Sold Date 11/09/23
Bedrooms 4
Full Baths 2
Half Baths 1
HOA Fees $420
Year Built 2021
Annual Tax Amount $5,749
Tax Year 2022
Lot Size 7,440 Sqft
Acres 0.1708
Lot Dimensions 120x62
Property Description
Exquisite Model Home for SALE! This stunning Brooklyn has an expansive open-concept floor plan,featuring 4 BDRMS, 2.5 BATHw/ all wall decor INCLUDED. The inviting family room showcasesupgraded hardwood flooring, seamlessly flowing into the kitchen area complete w/ a stylish kitchenisland adorned with elegant quartz countertops. The kitchen boasts a DLX upgrade package, boasting42'' white kitchen cabinets and top-tier appliances. Owner's suite is a retreat of luxury, featuring aMaster bath w/ DLX amenities including tiled walls, while the bedroom itself is enhanced by a vaultedceiling & a walk-in closet. The home's full basement provides ample space for future possibilities. 9 ft.ceilings on the first floor, modern 2-panel doors adorned w/ colonist trim.Built with cutting-edge SmartHome automation, each home comes equipped with a Ring Video Doorbell Pro, Ring Alarm Securitykit, and a Honeywell smart thermostat. Stock photos being used, actual home may differ.
Location
State IN
County Lake
Interior
Heating Forced Air, Natural Gas
Fireplace Y
Appliance Disposal, Double Oven, Portable Dishwasher, Range Hood, Refrigerator
Exterior
Garage Spaces 2.0
View Y/N true
View true
Building
Lot Description Landscaped, Level, Other, Paved
Story Two
Others
SqFt Source Assessor
Acceptable Financing NRA20240111093626430563000000
Listing Terms NRA20240111093626430563000000
Financing Conventional
Read Less Info
Want to know what your home might be worth? Contact us for a FREE valuation!

Our team is ready to help you sell your home for the highest possible price ASAP
Bought with Realest.com







