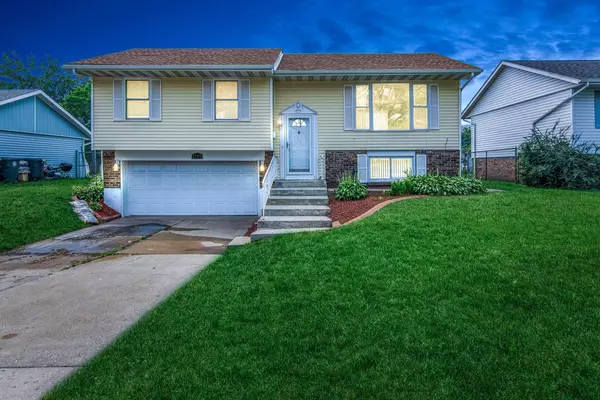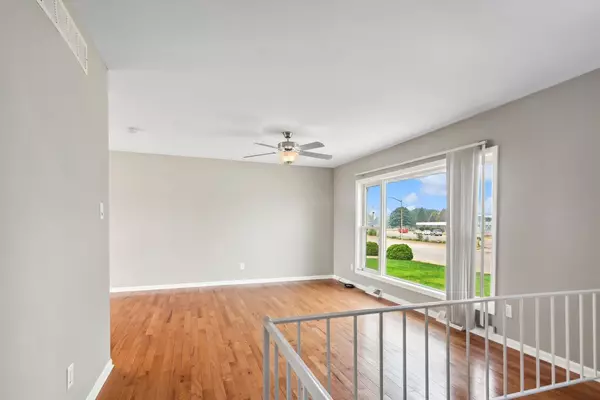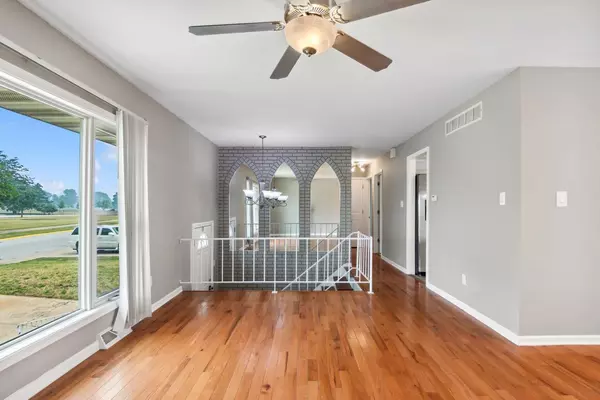$220,000
$235,000
6.4%For more information regarding the value of a property, please contact us for a free consultation.
3 Beds
2 Baths
1,576 SqFt
SOLD DATE : 08/10/2023
Key Details
Sold Price $220,000
Property Type Single Family Home
Sub Type Single Family Residence
Listing Status Sold
Purchase Type For Sale
Square Footage 1,576 sqft
Price per Sqft $139
Subdivision Guadalupe Sub
MLS Listing ID 532458
Sold Date 08/10/23
Bedrooms 3
Full Baths 2
Year Built 1976
Annual Tax Amount $1,930
Tax Year 2022
Lot Size 7,078 Sqft
Acres 0.1625
Lot Dimensions 60X118
Property Description
This stunning 3-bedroom, 2-bath gem is ready to impress even the most discerning buyers. Situated in a prime location with easy access to highways, shopping, the hospital, parks, the casino, beach, and the Skyway to Chicago, this property offers convenience and endless possibilities. Be captivated by the spacious living room and dining room, perfect for enjoying intimate family gatherings. Hardwood floors add a touch of elegance & character to the space, while the fresh paint and new trim create a modern and inviting atmosphere.The updated kitchen is a true showstopper, featuring ceramic tile, luxury backsplash, and new stainless steel appliances. The LED mirror and light fixtures add a touch of contemporary style to the space, making it a joy to cook and entertain. The bedrooms in this home have been thoughtfully designed with new carpeting, remote controlled ceiling fans; ensuring comfort and style. The rec room is a versatile space for relaxing, entertaining, or a home office.
Location
State IN
County Lake
Interior
Interior Features Primary Downstairs
Heating Forced Air, Natural Gas
Fireplace Y
Appliance Built-In Gas Range, Exhaust Fan, Freezer, Microwave, Refrigerator
Exterior
Garage Spaces 2.0
View Y/N true
View true
Building
Lot Description Landscaped, Paved
Story Split Entry (Bi-Level), Two
Others
Tax ID 450327254004000024
SqFt Source Assessor
Acceptable Financing NRA20240111093138955955000000
Listing Terms NRA20240111093138955955000000
Financing Conventional
Read Less Info
Want to know what your home might be worth? Contact us for a FREE valuation!

Our team is ready to help you sell your home for the highest possible price ASAP
Bought with Coldwell Banker Real Estate Gr







