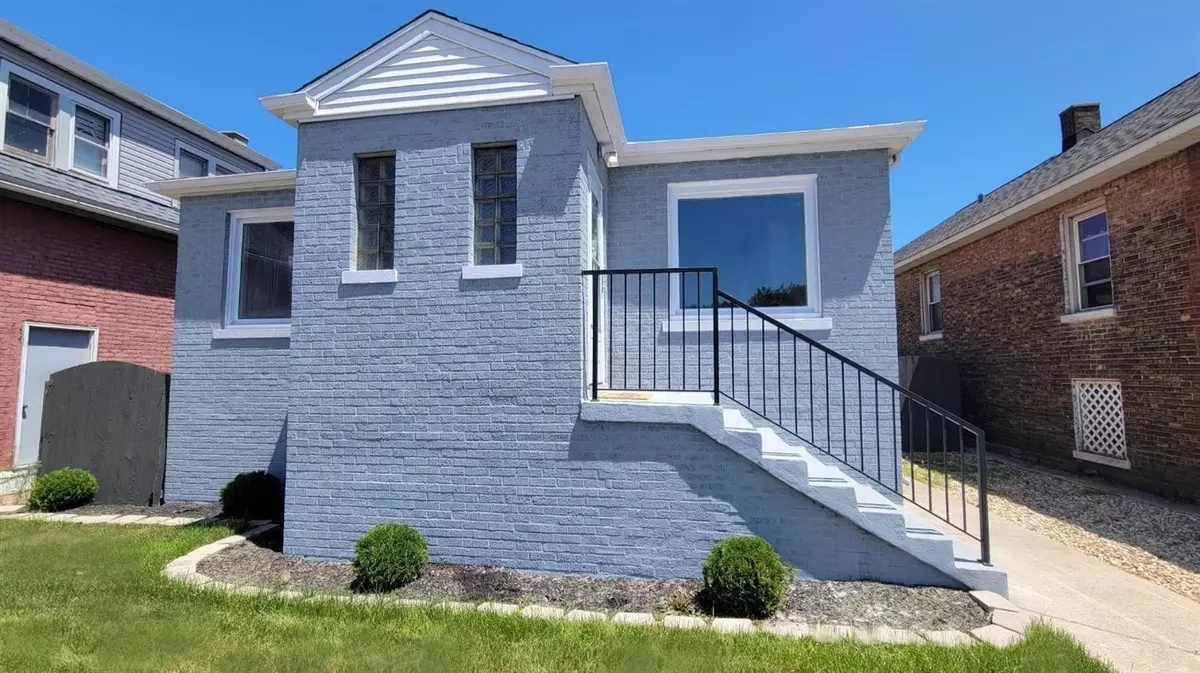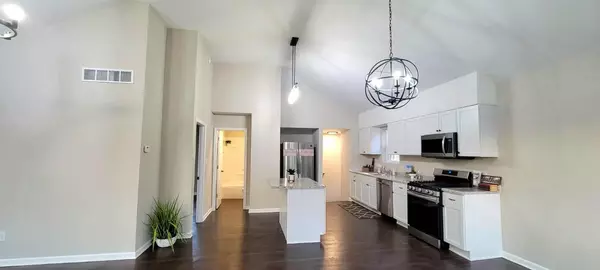$235,000
$229,000
2.6%For more information regarding the value of a property, please contact us for a free consultation.
3 Beds
2 Baths
1,816 SqFt
SOLD DATE : 07/14/2023
Key Details
Sold Price $235,000
Property Type Single Family Home
Sub Type Single Family Residence
Listing Status Sold
Purchase Type For Sale
Square Footage 1,816 sqft
Price per Sqft $129
Subdivision Julius Szudzinskis Blvd Add
MLS Listing ID 531518
Sold Date 07/14/23
Style Bungalow
Bedrooms 3
Full Baths 1
Half Baths 1
Year Built 1944
Tax Year 2021
Lot Size 5,401 Sqft
Acres 0.124
Lot Dimensions 45x120
Property Description
Fully updated BRICK RANCH steps away from the Lakefront Trail and a short walk to historic 119th Street! The main floor offers a VAULTED CEILING great room alongside the open-concept kitchen as well as a large bedroom (fits KING!) and full bathroom with NEW sink, toilet, and tub surround. Tons of natural light via NEW VINYL WINDOWS!NEW lights, NEW flooring, NEW trim, NEW doors, and more! Kitchen centers around a luxe island with a modern overhead light. Mounted SS microwave frees up even more counter space. Deep storage in NEW TALL shaker cabinets. NEW SS APPLIANCES!Lower level offers 2 bedrooms (main fits CALI KING), a laundry room, and half bathroom with NEW sink, mirror, toilet, and vanity. UPDATED electrical and plumbing, FULLY fenced backyard with NEW FENCING (2022). EXTREMELY CLEAN 2.5 car drive-thru garage (back and front openings) with alley access.PERFECT FOR COMMUTERS - minutes from US 41 and I-90 W/Chicago Skyway. Also right by local shopping, dining, and entertainment!
Location
State IN
County Lake
Interior
Interior Features Cathedral Ceiling(s), Primary Downstairs, Vaulted Ceiling(s)
Heating Forced Air, Natural Gas
Fireplace Y
Appliance Dishwasher, Gas Range, Microwave, Refrigerator
Exterior
Exterior Feature Storage
Garage Spaces 2.5
View Y/N true
View true
Building
Lot Description Landscaped, Level, Paved
Story One
Others
Tax ID 450307431047000023
SqFt Source Estimated
Acceptable Financing NRA20240111092909555394000000
Listing Terms NRA20240111092909555394000000
Financing VA
Read Less Info
Want to know what your home might be worth? Contact us for a FREE valuation!

Our team is ready to help you sell your home for the highest possible price ASAP
Bought with RE/MAX 10 Schererville







