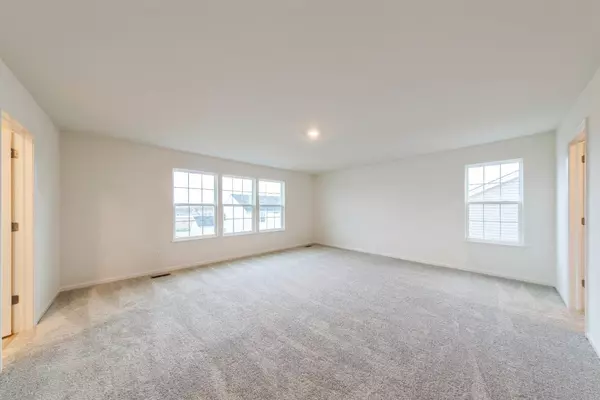$479,990
$484,990
1.0%For more information regarding the value of a property, please contact us for a free consultation.
4 Beds
3 Baths
2,907 SqFt
SOLD DATE : 09/01/2023
Key Details
Sold Price $479,990
Property Type Single Family Home
Sub Type Single Family Residence
Listing Status Sold
Purchase Type For Sale
Square Footage 2,907 sqft
Price per Sqft $165
Subdivision Heather Ridge
MLS Listing ID 531909
Sold Date 09/01/23
Bedrooms 4
Full Baths 2
Half Baths 1
HOA Fees $420
Year Built 2023
Annual Tax Amount $6,249
Tax Year 2022
Lot Size 7,440 Sqft
Acres 0.1708
Lot Dimensions 62x120
Property Description
Introducing the magnificent Raleigh model on cul-de-sac lot. This remarkable home boasts numerous features, including a FULL unfinished basement w/ rough-in plumbing & a 3-car garage. 4 spacious BDRMS & 2.5 Baths. Upon entering, you'll be greeted by a grand open living space with high ceilings, accompanied by a dining area. The family room has upgraded LVP flooring, while the breakfast area boasts additional windows, allowing natural light to flood in. The open concept kitchen is a true delight, furnished with 42'' White kitchen cabinets and QUARTZ countertops.A delightful upgrade awaits in the master bathroom, featuring a DLX SHOWER. Downstairs, a designated office awaits, conveniently located off the living room, along with a bathroom.Home comes with 9ft. ceilings on 1st floor, LED surface mount lighting, & 2-panel doors. Ring Video Doorbell Pro, a Ring Alarm Security kit, and Honeywell thermostat. Stock photos being used actual home may vary.
Location
State IN
County Lake
Interior
Heating Forced Air, Natural Gas
Fireplace Y
Appliance Dishwasher, Microwave, Gas Range, Disposal
Exterior
Garage Spaces 3.0
View Y/N true
View true
Building
Lot Description Cul-De-Sac, Paved, Level, Landscaped
Story Two
Others
SqFt Source Assessor
Acceptable Financing NRA20240111093026562244000000
Listing Terms NRA20240111093026562244000000
Financing Conventional
Read Less Info
Want to know what your home might be worth? Contact us for a FREE valuation!

Our team is ready to help you sell your home for the highest possible price ASAP
Bought with Non-Member MLS Office







