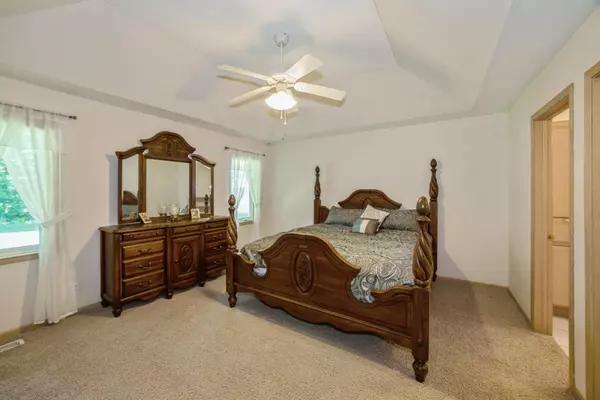$260,500
$249,900
4.2%For more information regarding the value of a property, please contact us for a free consultation.
2 Beds
2 Baths
1,440 SqFt
SOLD DATE : 07/07/2023
Key Details
Sold Price $260,500
Property Type Single Family Home
Sub Type Single Family Residence
Listing Status Sold
Purchase Type For Sale
Square Footage 1,440 sqft
Price per Sqft $180
Subdivision Barrington Ridge 17
MLS Listing ID 531342
Sold Date 07/07/23
Style Bungalow
Bedrooms 2
Full Baths 1
Three Quarter Bath 1
HOA Fees $996
Year Built 2000
Tax Year 2021
Lot Size 8,929 Sqft
Acres 0.205
Lot Dimensions 60x149
Property Description
The Best of The Best! Enjoy the independence of home living while having an association to take care of the lawn and snow for you...low maintenance fee of $249 per quarter. This well cared for all one level ranch home is ready for quick possession. Relax in your wonderful 3 seasons room which overlooks the private tree-lined back yard and leads to an additional patio. Kitchen with upgraded flooring includes all appliances (washer and dryer also included) and large eating area, plus there is a spacious living room with additional dining area. Master bedroom with private bath, huge walk-in closet and tray ceiling. Over-sized garage includes insulated door, built in cabinets and shelving. In-ground sprinkler system, leaf guards on gutters, and all custom window treatments, electronic air cleaner and humidifier included...quality throughout. Great location is close to shops, hospital and major highways.
Location
State IN
County Lake
Interior
Interior Features Cathedral Ceiling(s), Primary Downstairs, Vaulted Ceiling(s)
Heating Forced Air, Humidity Control, Natural Gas
Fireplaces Number 1
Fireplace Y
Appliance Dishwasher, Disposal, Dryer, Electric Range, Microwave, Range Hood, Refrigerator, Washer
Exterior
Garage Spaces 2.5
View Y/N true
View true
Building
Lot Description Paved, Sprinklers In Front, Sprinklers In Rear
Story One
Others
Tax ID 451308126016000046
SqFt Source Assessor
Acceptable Financing NRA20240111092839643072000000
Listing Terms NRA20240111092839643072000000
Financing Conventional
Read Less Info
Want to know what your home might be worth? Contact us for a FREE valuation!

Our team is ready to help you sell your home for the highest possible price ASAP
Bought with RE/MAX Lifestyles







