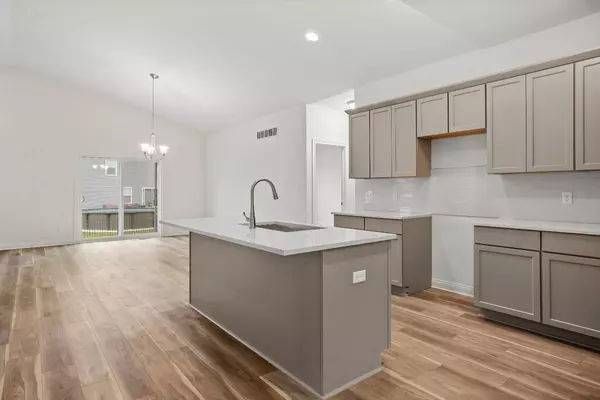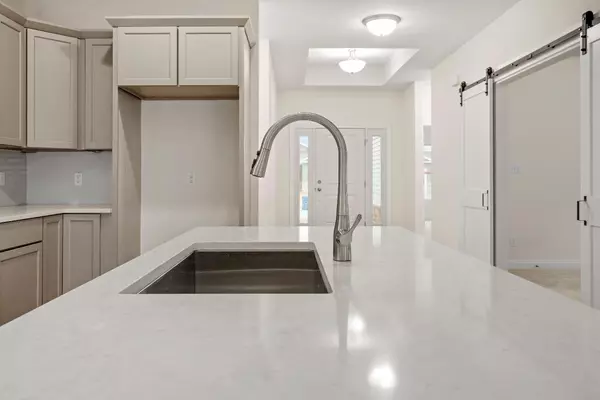$364,900
$364,900
For more information regarding the value of a property, please contact us for a free consultation.
3 Beds
2 Baths
1,887 SqFt
SOLD DATE : 08/24/2023
Key Details
Sold Price $364,900
Property Type Single Family Home
Sub Type Single Family Residence
Listing Status Sold
Purchase Type For Sale
Square Footage 1,887 sqft
Price per Sqft $193
Subdivision Lynnsway Cottage Homes
MLS Listing ID 532363
Sold Date 08/24/23
Style Bungalow,Cottage
Bedrooms 3
Full Baths 2
Year Built 2022
Tax Year 2021
Lot Size 6,250 Sqft
Acres 0.1435
Lot Dimensions 50x125
Property Description
STUNNING maintenance-free, MOVE IN READY RANCH! Located in highly desirable Lynnsway, close to shopping and eateries. You will find this one is LOADED with upgrades including WOOD FLOORING throughout standard areas. The kitchen BOASTS gorgeous maple MEDALLION cabinets, LARGE ISLAND w/ farmhouse sink, QUARTZ countertop tile backsplash and KOHLER fixtures. A HUGE open concept great room w/ FIREPLACE with stone surround, SPACIOUS master en suite w/ LUXURY BATHROOM including walk in, tiled shower w/ glass doors, tiled floors, dual vanity w/under mount sinks and QUARTZ counters! Not to forget the HUGE laundry room w/tiled floors and sink. Standard features are 2x6 construction, 9 foot ceilings, high efficiency Carrier HVAC, tankless water heater and solid core doors to name a few. BUILDER OFFERING KITCHEN APPLIANCE PACKAGE, ask your Realtor for other incentives today!
Location
State IN
County Lake
Interior
Interior Features Cathedral Ceiling(s), Primary Downstairs, Vaulted Ceiling(s)
Heating Forced Air, Humidity Control, Natural Gas
Fireplaces Number 1
Fireplace Y
Appliance None
Exterior
Garage Spaces 2.0
View Y/N true
View true
Building
Lot Description Landscaped, Level, Paved, Sprinklers In Front, Sprinklers In Rear
Story One
Others
Tax ID 451904228034000057
SqFt Source Owner
Acceptable Financing NRA20240111093043331076000000
Listing Terms NRA20240111093043331076000000
Financing Cash
Read Less Info
Want to know what your home might be worth? Contact us for a FREE valuation!

Our team is ready to help you sell your home for the highest possible price ASAP
Bought with Blue Ridge Realty Group







